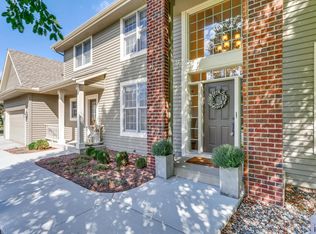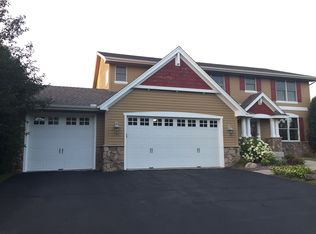Closed
$825,000
820 Foxberry Farms Rd, Hamel, MN 55340
5beds
4,150sqft
Single Family Residence
Built in 1997
0.69 Acres Lot
$833,900 Zestimate®
$199/sqft
$4,714 Estimated rent
Home value
$833,900
$767,000 - $901,000
$4,714/mo
Zestimate® history
Loading...
Owner options
Explore your selling options
What's special
Open house Sat Aug 9, noon-2 pm. Sophisticated style meets relaxed living in a prime Wayzata Schools location. From the grand vaulted entry follow the hardwood floors to the white enameled kitchen featuring granite counters, stainless appliances, and center island. The open kitchen flows seamlessly to the informal dining area and vaulted family room featuring a gas fireplace and built-in cabinetry. A grand wall of windows provides views of the yard and pond. The main floor also offers a private office, formal dining, living and laundry areas. The sunny deck is your place to barbecue and relax with beautiful backyard views. (fun fact: the pond makes an outstanding hockey rink in the winter!). Back inside, the sweeping staircase leads to four generous bedrooms including the private primary bedroom with it’s walk-in closet and ensuite bathroom. The primary bath has double sinks and separate tub and shower. Three additional upstairs bedrooms share a full bathroom. Take the stairs back down to the fully-finished walkout lower level and you will find a 5th bedroom and bathroom, a large exercise/flex room, and a large family room with wet bar and fireplace. Walk out to the brick paver patio, and on to the manicured yard for year-round beauty and fun. Enjoy the luxury of a finished, heated and insulated 3-car garage. The neighborhood has a small HOA providing tennis/pickleball courts, and a fishing dock on the larger pond located a short walk down the street. The exterior has been freshly painted and the home is move-in ready.
Zillow last checked: 8 hours ago
Listing updated: October 13, 2025 at 12:38pm
Listed by:
Gregg M Murray 952-334-2333,
eXp Realty
Bought with:
Richard S Webb
RE/MAX Results
Source: NorthstarMLS as distributed by MLS GRID,MLS#: 6764642
Facts & features
Interior
Bedrooms & bathrooms
- Bedrooms: 5
- Bathrooms: 4
- Full bathrooms: 3
- 1/2 bathrooms: 1
Bedroom 1
- Level: Upper
- Area: 234 Square Feet
- Dimensions: 18x13
Bedroom 2
- Level: Upper
- Area: 154 Square Feet
- Dimensions: 14x11
Bedroom 3
- Level: Upper
- Area: 144 Square Feet
- Dimensions: 12x12
Bedroom 4
- Level: Upper
- Area: 110 Square Feet
- Dimensions: 11x10
Bedroom 5
- Level: Lower
- Area: 144 Square Feet
- Dimensions: 12x12
Other
- Level: Lower
- Area: 480 Square Feet
- Dimensions: 30x16
Dining room
- Level: Main
- Area: 168 Square Feet
- Dimensions: 14x12
Exercise room
- Level: Lower
- Area: 168 Square Feet
- Dimensions: 14x12
Family room
- Level: Main
- Area: 304 Square Feet
- Dimensions: 19x16
Informal dining room
- Level: Main
- Area: 140 Square Feet
- Dimensions: 14x10
Kitchen
- Level: Main
- Area: 154 Square Feet
- Dimensions: 14x11
Laundry
- Level: Main
- Area: 90 Square Feet
- Dimensions: 10x9
Living room
- Level: Main
- Area: 195 Square Feet
- Dimensions: 15x13
Office
- Level: Main
- Area: 130 Square Feet
- Dimensions: 13x10
Heating
- Forced Air
Cooling
- Central Air
Appliances
- Included: Air-To-Air Exchanger, Dishwasher, Disposal, Dryer, Exhaust Fan, Humidifier, Gas Water Heater, Microwave, Range, Refrigerator, Washer, Water Softener Owned
Features
- Basement: Drain Tiled,Finished,Sump Pump,Walk-Out Access
- Number of fireplaces: 2
- Fireplace features: Amusement Room, Family Room, Gas
Interior area
- Total structure area: 4,150
- Total interior livable area: 4,150 sqft
- Finished area above ground: 2,675
- Finished area below ground: 1,339
Property
Parking
- Total spaces: 3
- Parking features: Attached, Asphalt, Insulated Garage
- Attached garage spaces: 3
- Details: Garage Dimensions (32x21)
Accessibility
- Accessibility features: None
Features
- Levels: Two
- Stories: 2
- Patio & porch: Deck
- Fencing: None
- Waterfront features: Pond
Lot
- Size: 0.69 Acres
- Dimensions: 147 x 299 x 64 x 276
Details
- Foundation area: 1488
- Parcel number: 0211823410019
- Zoning description: Residential-Single Family
Construction
Type & style
- Home type: SingleFamily
- Property subtype: Single Family Residence
Materials
- Wood Siding, Frame
- Roof: Asphalt
Condition
- Age of Property: 28
- New construction: No
- Year built: 1997
Utilities & green energy
- Electric: 200+ Amp Service, Power Company: Xcel Energy
- Gas: Natural Gas
- Sewer: City Sewer/Connected
- Water: City Water/Connected
Community & neighborhood
Location
- Region: Hamel
- Subdivision: Foxberry Farms
HOA & financial
HOA
- Has HOA: Yes
- HOA fee: $200 quarterly
- Services included: Dock, Recreation Facility
- Association name: Foxberry Farms Homeowners Association
- Association phone: 763-225-6400
Other
Other facts
- Road surface type: Paved
Price history
| Date | Event | Price |
|---|---|---|
| 10/10/2025 | Sold | $825,000-2.9%$199/sqft |
Source: | ||
| 8/21/2025 | Pending sale | $849,900$205/sqft |
Source: | ||
| 7/31/2025 | Listed for sale | $849,900+21.4%$205/sqft |
Source: | ||
| 9/30/2021 | Sold | $700,000$169/sqft |
Source: | ||
| 8/9/2021 | Pending sale | $700,000$169/sqft |
Source: | ||
Public tax history
| Year | Property taxes | Tax assessment |
|---|---|---|
| 2025 | $9,143 +4% | $800,500 +2.2% |
| 2024 | $8,794 +5.8% | $783,400 +1.1% |
| 2023 | $8,313 +11.2% | $775,000 +4.6% |
Find assessor info on the county website
Neighborhood: 55340
Nearby schools
GreatSchools rating
- 8/10Greenwood Elementary SchoolGrades: K-5Distance: 2.9 mi
- 8/10Wayzata West Middle SchoolGrades: 6-8Distance: 5.8 mi
- 10/10Wayzata High SchoolGrades: 9-12Distance: 1.8 mi
Get a cash offer in 3 minutes
Find out how much your home could sell for in as little as 3 minutes with a no-obligation cash offer.
Estimated market value$833,900
Get a cash offer in 3 minutes
Find out how much your home could sell for in as little as 3 minutes with a no-obligation cash offer.
Estimated market value
$833,900

