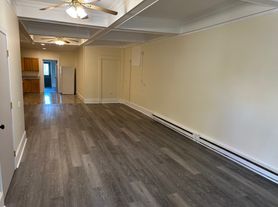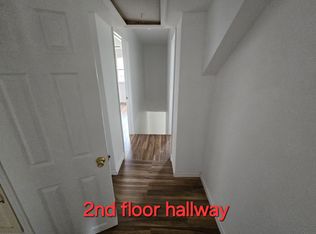Newly Renovated 3-Bed, 2-Bath Home in the Desirable Salisbury School District!
This beautifully updated single-family home located in a quiet, family-friendly neighborhood combines modern finishes with everyday convenience. 3 spacious bedrooms with ample closet space and 2 full bathrooms. Bright living room and separate dining area perfect for entertaining. Modern kitchen with premium stainless steel appliances (cooktop, dishwasher, microwave, and more). Washer and dryer included. Large backyard ideal for outdoor gatherings and relaxation. Detached garage with space for two cars, plus additional driveway parking. Expansive basement for storage.
Just minutes away from Lehigh University, St. Luke's Hospital, and major routes like I-78 and Route 22, making for a smooth commute. Nearby you'll find parks, grocery stores, restaurants, and shopping centers, all within a short drive.
House for rent
$2,695/mo
820 Gilly Ave, Bethlehem, PA 18015
3beds
1,684sqft
Price may not include required fees and charges.
Single family residence
Available now
Cats, small dogs OK
Window unit
In unit laundry
Detached parking
Wall furnace
What's special
Detached garageModern finishesLarge backyardPremium stainless steel appliancesSeparate dining areaAmple closet spaceModern kitchen
- 1 day |
- -- |
- -- |
Travel times
Looking to buy when your lease ends?
Consider a first-time homebuyer savings account designed to grow your down payment with up to a 6% match & a competitive APY.
Facts & features
Interior
Bedrooms & bathrooms
- Bedrooms: 3
- Bathrooms: 2
- Full bathrooms: 2
Heating
- Wall Furnace
Cooling
- Window Unit
Appliances
- Included: Dishwasher, Dryer, Freezer, Microwave, Oven, Refrigerator, Washer
- Laundry: In Unit
Interior area
- Total interior livable area: 1,684 sqft
Property
Parking
- Parking features: Detached, Driveway, Off Street
- Details: Contact manager
Features
- Exterior features: Backyard, Heating system: Wall
Details
- Parcel number: 6416970444721
Construction
Type & style
- Home type: SingleFamily
- Property subtype: Single Family Residence
Community & HOA
Location
- Region: Bethlehem
Financial & listing details
- Lease term: 1 Year
Price history
| Date | Event | Price |
|---|---|---|
| 11/12/2025 | Listed for rent | $2,695$2/sqft |
Source: Zillow Rentals | ||
| 8/28/2025 | Sold | $243,000+2.6%$144/sqft |
Source: | ||
| 7/27/2025 | Pending sale | $236,900$141/sqft |
Source: | ||
| 7/24/2025 | Listed for sale | $236,900$141/sqft |
Source: | ||

