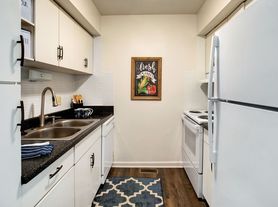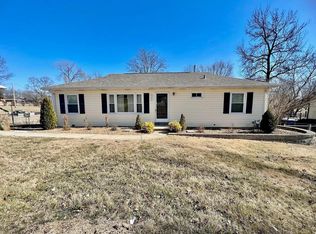This meticulously maintained two-story, 4-bedroom, 3.5-bathroom home with a charming brick front elevation exudes comfort. Boasting 9 ft ceiling on the main floor, a spacious entry foyer with beautiful ceramic tiles, a formal dining room, and a large formal living room featuring double doors leading to the family room, this residence offers ample space for luxurious living. The family room showcases arched windows, built-in bookshelves, and hardwood flooring, while the kitchen dazzles with a high ceiling, skylight, oak cabinetry, built-in microwave, and a center island with a cooktop, all complemented by ceramic tile flooring. A master bedroom retreat with vaulted ceiling, double door entry, his/her walk-in closets, and a lavish master bath with an oval marble tub, double sink vanity, and separate shower. Three additional bedrooms share an updated hall bath with a double sink vanity. The walk-out finished lower level boasts a sitting room, full bath, and a vast rec room
Minimum Lease Term: 12 months (one year)
Utilities: Tenant is responsible for all utilities, including water, electricity, gas, trash, and internet.
Property Care: Tenant is expected to maintain the home, yard, and all included appliances in the same clean and well-kept condition as provided at move-in.
No Smoking: Smoking is not permitted inside the home.
Insurance: Renters insurance is strongly encouraged for tenant's personal property and liability.
Credit & Background: Strong credit and clean background required for all applicants.
We are looking for tenants who will take pride in caring for this home while enjoying all the comfort and convenience it offers.
House for rent
Accepts Zillow applications
$3,200/mo
820 Henry Manor Ct, Manchester, MO 63011
4beds
2,827sqft
Price may not include required fees and charges.
Single family residence
Available now
Cats, dogs OK
-- A/C
In unit laundry
Attached garage parking
-- Heating
What's special
Updated hall bathBeautiful ceramic tilesMaster bedroom retreatLavish master bathSpacious entry foyerDouble sink vanityWalk-out finished lower level
- 45 days
- on Zillow |
- -- |
- -- |
Travel times
Facts & features
Interior
Bedrooms & bathrooms
- Bedrooms: 4
- Bathrooms: 4
- Full bathrooms: 3
- 1/2 bathrooms: 1
Appliances
- Included: Dryer, Washer
- Laundry: In Unit
Interior area
- Total interior livable area: 2,827 sqft
Property
Parking
- Parking features: Attached, Off Street
- Has attached garage: Yes
- Details: Contact manager
Features
- Exterior features: Electricity not included in rent, Garbage not included in rent, Gas not included in rent, Internet not included in rent, No Utilities included in rent, Water not included in rent
Details
- Parcel number: 22Q440512
Construction
Type & style
- Home type: SingleFamily
- Property subtype: Single Family Residence
Community & HOA
Location
- Region: Manchester
Financial & listing details
- Lease term: 1 Year
Price history
| Date | Event | Price |
|---|---|---|
| 7/16/2025 | Listed for rent | $3,200+6.7%$1/sqft |
Source: Zillow Rentals | ||
| 5/9/2024 | Listing removed | -- |
Source: Zillow Rentals | ||
| 4/22/2024 | Listed for rent | $3,000$1/sqft |
Source: Zillow Rentals | ||
| 4/4/2024 | Listing removed | -- |
Source: Zillow Rentals | ||
| 3/18/2024 | Listed for rent | $3,000$1/sqft |
Source: Zillow Rentals | ||

