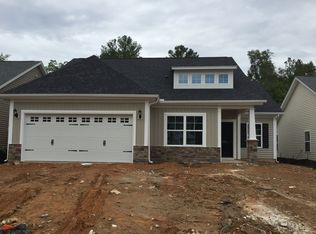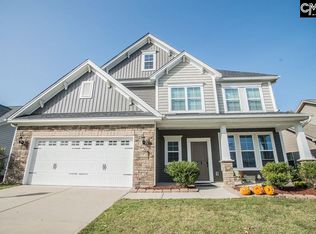Sold for $290,000 on 05/21/25
$290,000
820 Kimsey Dr, Chapin, SC 29036
3beds
1,687sqft
SingleFamily
Built in 2015
6,534 Square Feet Lot
$296,200 Zestimate®
$172/sqft
$2,142 Estimated rent
Home value
$296,200
$275,000 - $320,000
$2,142/mo
Zestimate® history
Loading...
Owner options
Explore your selling options
What's special
Welcome Home! This 3 bedroom, 2 bath is move in ready. Carson floorplans in Westcott Ridge, never last long. Now's your opportunity. Enjoy the fresh air on your front porch while you have your sprinklers on. Upon entry, you'll have your formal living room off to the right. The perfect spot to read your favorite book. Get ready to have family gathered around in the kitchen, while you cook up your favorite meal. (Upgraded granite countertops, stainless steel appliances, and gas stove) Cozy up in this spacious living room with the fireplace on. The master bedroom with tray ceilings, large walk in closet, and en-suite bath. Double vanities, garden tub, and a separate shower... this bathroom has it all. At the front of the house, you'll find your other two bedrooms. Backyard offers plenty of privacy with a privacy fence and backing up to Bookie Richardson. Cool off in the summertime under your covered patio. During the cooler months, just light a fire in the firepit that is already set up. This community offers a club house, community pool, and a playground! Highly desirable Lexington/Richland District 5 schools. What are you waiting for? Now's your opportunity to own a home in Westcott Ridge.
Facts & features
Interior
Bedrooms & bathrooms
- Bedrooms: 3
- Bathrooms: 2
- Full bathrooms: 2
- Main level bathrooms: 2
Heating
- Forced air, Gas
Cooling
- Central
Appliances
- Included: Dishwasher, Microwave, Refrigerator
- Laundry: Utility Room
Features
- Wired for Sound
- Flooring: Linoleum / Vinyl
- Attic: Pull Down Stairs
- Has fireplace: Yes
- Fireplace features: Gas Log-Natural
Interior area
- Total interior livable area: 1,687 sqft
Property
Parking
- Total spaces: 2
- Parking features: Garage - Attached
Features
- Patio & porch: Patio, Front Porch
- Exterior features: Stone, Vinyl
- Fencing: Privacy
Lot
- Size: 6,534 sqft
- Features: Sprinkler
Details
- Parcel number: 026030328
Construction
Type & style
- Home type: SingleFamily
- Architectural style: Traditional
Materials
- Roof: Composition
Condition
- Year built: 2015
Utilities & green energy
- Sewer: Public Sewer
- Water: Public
Community & neighborhood
Security
- Security features: Smoke Detector(s)
Location
- Region: Chapin
HOA & financial
HOA
- Has HOA: Yes
- HOA fee: $37 monthly
- Services included: Pool, Clubhouse, Common Area Maintenance, Playground
Other
Other facts
- Sewer: Public Sewer
- WaterSource: Public
- RoadSurfaceType: Paved
- Appliances: Dishwasher, Refrigerator, Tankless Water Heater, Microwave Above Stove
- FireplaceYN: true
- GarageYN: true
- AttachedGarageYN: true
- HeatingYN: true
- CoolingYN: true
- PatioAndPorchFeatures: Patio, Front Porch
- FireplacesTotal: 1
- CommunityFeatures: Pool
- ConstructionMaterials: Stone, Vinyl
- CurrentFinancing: Conventional, Cash, Rural Housing Eligible, FHA-VA
- ArchitecturalStyle: Traditional
- MainLevelBathrooms: 2
- Fencing: Privacy
- Cooling: Central Air
- LaundryFeatures: Utility Room
- AssociationFeeIncludes: Pool, Clubhouse, Common Area Maintenance, Playground
- Heating: Central
- SecurityFeatures: Smoke Detector(s)
- ParkingFeatures: Garage Attached, Main
- Attic: Pull Down Stairs
- RoomKitchenFeatures: Granite Counters, Recessed Lighting, Eat-in Kitchen, Floors-Vinyl, Bar
- RoomLivingRoomFeatures: Fireplace, Vaulted Ceiling(s)
- RoomMasterBedroomFeatures: Ceiling Fan(s), Walk-In Closet(s), Tray Ceiling(s), Double Vanity, Bath-Private, Separate Shower, Tub-Garden
- RoomBedroom2Level: Main
- RoomBedroom3Level: Main
- RoomKitchenLevel: Main
- RoomLivingRoomLevel: Main
- InteriorFeatures: Wired for Sound
- RoomMasterBedroomLevel: Main
- RoomDiningRoomFeatures: Vaulted Ceiling(s)
- RoomBedroom2Features: Bath-Shared, Closet-Private
- RoomBedroom3Features: Bath-Shared, Closet-Private
- LotFeatures: Sprinkler
- ExteriorFeatures: Gutters - Full
- FireplaceFeatures: Gas Log-Natural
- MlsStatus: Active
- Road surface type: Paved
Price history
| Date | Event | Price |
|---|---|---|
| 5/21/2025 | Sold | $290,000-3.3%$172/sqft |
Source: Public Record | ||
| 5/1/2025 | Pending sale | $300,000$178/sqft |
Source: | ||
| 4/25/2025 | Listed for sale | $300,000+39.5%$178/sqft |
Source: | ||
| 12/30/2020 | Sold | $215,000$127/sqft |
Source: Public Record | ||
| 11/6/2020 | Listed for sale | $215,000+13.8%$127/sqft |
Source: W Realty #505679 | ||
Public tax history
| Year | Property taxes | Tax assessment |
|---|---|---|
| 2022 | $1,472 -0.4% | $8,600 |
| 2021 | $1,478 -14% | $8,600 +13.8% |
| 2020 | $1,719 +1.1% | $7,560 |
Find assessor info on the county website
Neighborhood: 29036
Nearby schools
GreatSchools rating
- 5/10Lake Murray Elementary SchoolGrades: K-4Distance: 2 mi
- 7/10Chapin MiddleGrades: 7-8Distance: 1 mi
- 9/10Chapin High SchoolGrades: 9-12Distance: 4.4 mi
Schools provided by the listing agent
- Elementary: Lake Murray (Lex 5) - see school
- Middle: Chapin
- High: Chapin
- District: Lexington/Richland Five
Source: The MLS. This data may not be complete. We recommend contacting the local school district to confirm school assignments for this home.
Get a cash offer in 3 minutes
Find out how much your home could sell for in as little as 3 minutes with a no-obligation cash offer.
Estimated market value
$296,200
Get a cash offer in 3 minutes
Find out how much your home could sell for in as little as 3 minutes with a no-obligation cash offer.
Estimated market value
$296,200

