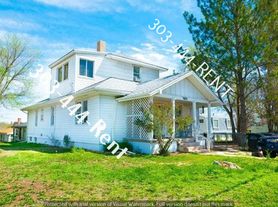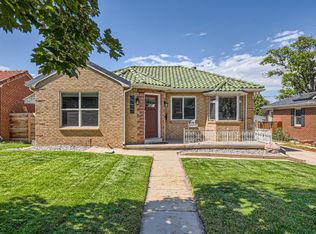Charming 3-Bedroom, 2-Bath Raised Ranch in Denver's Desirable Villa Park Neighborhood Beautifully updated raised ranch with a garden-level basement on a spacious lot in sought-after West Denver! This move-in-ready home features modern updates throughout, bright living spaces, and a great layout for comfort and flexibility. Main Level: Newly renovated eat-in kitchen with brand-new cabinets and stainless-steel appliances Sun-filled living and dining area with large windows One bedroom plus a bonus room perfect for an office or nursery Full bath and convenient in-unit washer/dryer Garden-Level Basement: Separate living area and full kitchen Two bedrooms with egress windows and a full bath An additonal Laundry area with another in-unit washer/dryer. Home Features: New LVP flooring throughout New windows, roof, and furnace Fresh interior paint Detached garage with workshop space Long driveway for RV or multiple vehicles, plus off-street parking Private fenced backyard perfect for entertaining or relaxing Prime Location: Views of the Denver skyline and Broncos Stadium Blocks from Knox Light Rail Station, Paco Sanchez Park, and Barnum Rec Center Easy access to major highways, bike trails, downtown Denver, and Sloan's Lake This charming Villa Park home combines comfort, style, and unbeatable convenience. A must-see property!
Twelve to Eighteen month lease with option for renewal, Tenant pays all utilites, $40.00 non refundable application fee.
House for rent
$2,495/mo
820 Knox Ct, Denver, CO 80204
3beds
1,606sqft
Price may not include required fees and charges.
Single family residence
Available now
Small dogs OK
Window unit
In unit laundry
Detached parking
Forced air
What's special
Modern updatesWorkshop spaceRv or multiple vehiclesPrivate fenced backyardEgress windowsSpacious lotDetached garage
- 1 day |
- -- |
- -- |
Travel times
Looking to buy when your lease ends?
Consider a first-time homebuyer savings account designed to grow your down payment with up to a 6% match & 3.83% APY.
Facts & features
Interior
Bedrooms & bathrooms
- Bedrooms: 3
- Bathrooms: 2
- Full bathrooms: 2
Heating
- Forced Air
Cooling
- Window Unit
Appliances
- Included: Dishwasher, Dryer, Microwave, Oven, Refrigerator, Washer
- Laundry: In Unit
Interior area
- Total interior livable area: 1,606 sqft
Property
Parking
- Parking features: Detached
- Details: Contact manager
Features
- Exterior features: Heating system: Forced Air
Details
- Parcel number: 505327030
Construction
Type & style
- Home type: SingleFamily
- Property subtype: Single Family Residence
Community & HOA
Location
- Region: Denver
Financial & listing details
- Lease term: 1 Year
Price history
| Date | Event | Price |
|---|---|---|
| 10/6/2025 | Listed for rent | $2,495$2/sqft |
Source: Zillow Rentals | ||
| 10/13/2024 | Listing removed | $390,000$243/sqft |
Source: | ||
| 10/8/2024 | Contingent | $390,000$243/sqft |
Source: | ||
| 10/2/2024 | Listed for sale | $390,000-9.3%$243/sqft |
Source: | ||
| 9/26/2024 | Contingent | $430,000$268/sqft |
Source: | ||

