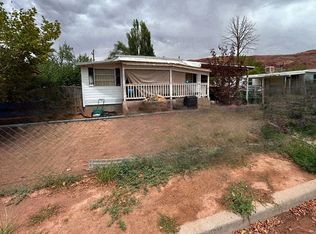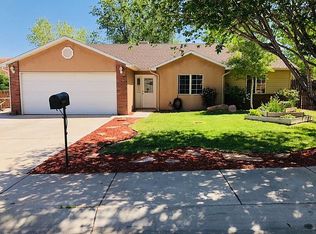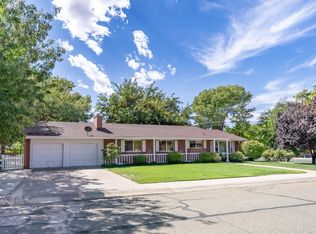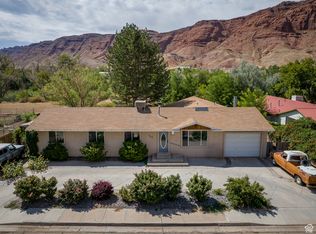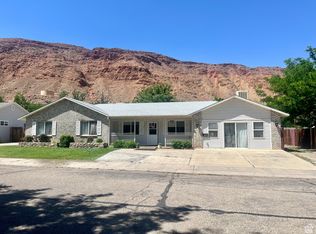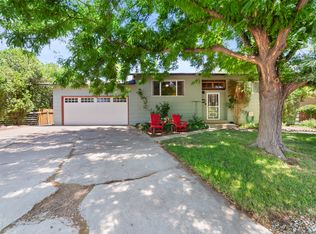Spacious tri-level with panoramic views - This 4-bedroom, 3-bath home blends convenience and tranquility, perched on Moab's southwest edge with sweeping views over town. Enjoy quick access to shops, dining, and the vibrant arts scene, yet come home to peaceful nights under starlit skies. The main-level kitchen offers direct entry from the oversized garage or north-facing front walk and flows into the dining and living areas. Step out to a covered patio and fully fenced backyard-ideal for gatherings, gardening, or unwinding after a day's adventure. The lower level features two bedrooms, a full bathroom, a dedicated laundry room, and a flexible space perfect for a playroom, office, studio storage, or media nook. Upstairs, you'll find a third bedroom and full bath, along with the spacious primary suite boasting a walk-in shower, jetted soaking tub, walk-in closet, and private views of the surrounding red rock landscape. Offered with tasteful updates inside and central vac
For sale
Price cut: $10K (11/12)
$665,000
820 Locust Ln, Moab, UT 84532
4beds
1,818sqft
Est.:
Single Family Residence
Built in 1975
8,712 Square Feet Lot
$656,700 Zestimate®
$366/sqft
$-- HOA
What's special
Fully fenced backyardCovered patioPanoramic viewsJetted soaking tubFlexible spaceSpacious primary suiteDedicated laundry room
- 119 days |
- 244 |
- 6 |
Zillow last checked: 8 hours ago
Listing updated: November 12, 2025 at 10:50am
Listed by:
Kimberly Kirks 801-369-9184,
Berkshire Hathaway HomeServices Utah Properties (Moab)
Source: UtahRealEstate.com,MLS#: 2104942
Tour with a local agent
Facts & features
Interior
Bedrooms & bathrooms
- Bedrooms: 4
- Bathrooms: 3
- Full bathrooms: 3
Rooms
- Room types: Master Bathroom, Den/Office, Updated Kitchen
Primary bedroom
- Level: Second
Heating
- Central
Cooling
- Central Air, Ceiling Fan(s)
Appliances
- Included: Microwave, Refrigerator, Washer, Disposal, Gas Oven, Countertop Range, Gas Range, Built-In Range
- Laundry: Electric Dryer Hookup, Gas Dryer Hookup
Features
- Separate Bath/Shower, Central Vacuum, Walk-In Closet(s), Granite Counters
- Flooring: Carpet, Laminate, Tile
- Windows: Blinds, Drapes, Window Coverings, Double Pane Windows
- Basement: None
- Has fireplace: No
Interior area
- Total structure area: 1,818
- Total interior livable area: 1,818 sqft
- Finished area above ground: 1,224
- Finished area below ground: 594
Video & virtual tour
Property
Parking
- Total spaces: 4
- Parking features: Garage - Attached
- Attached garage spaces: 2
- Uncovered spaces: 2
Features
- Levels: Tri/Multi-Level
- Stories: 3
- Patio & porch: Covered, Covered Patio
- Exterior features: Balcony
- Has spa: Yes
- Spa features: Jetted Tub
- Fencing: Partial
- Has view: Yes
- View description: Valley, Red Rock
- Frontage length: 100
Lot
- Size: 8,712 Square Feet
- Dimensions: 100.0 x 75.0 x 100.0
- Features: Corner Lot, Curb & Gutter, Sprinkler: Auto-Full, Gentle Sloping, Drip Irrigation: Auto-Part
- Topography: Terrain Grad Slope
- Residential vegetation: Fruit Trees, Mature Trees, Pines, Vegetable Garden
Details
- Additional structures: Storage Shed(s)
- Parcel number: 010MWA0073
- Zoning: R2
- Zoning description: Single-Family
Construction
Type & style
- Home type: SingleFamily
- Property subtype: Single Family Residence
Materials
- Stone, Stucco
- Roof: Asphalt
Condition
- Blt./Standing
- New construction: No
- Year built: 1975
- Major remodel year: 2009
Utilities & green energy
- Water: Culinary
- Utilities for property: Natural Gas Connected, Electricity Connected, Sewer Connected, Water Connected
Community & HOA
Community
- Features: Sidewalks
- Subdivision: Walker
HOA
- Has HOA: No
Location
- Region: Moab
Financial & listing details
- Price per square foot: $366/sqft
- Tax assessed value: $587,387
- Annual tax amount: $3,514
- Date on market: 8/13/2025
- Listing terms: Cash,Conventional
- Inclusions: Ceiling Fan, Microwave, Range, Refrigerator, Storage Shed(s), Washer, Window Coverings
- Exclusions: Dryer
- Acres allowed for irrigation: 0
- Electric utility on property: Yes
- Road surface type: Paved
Estimated market value
$656,700
$624,000 - $690,000
$2,916/mo
Price history
Price history
| Date | Event | Price |
|---|---|---|
| 11/12/2025 | Price change | $665,000-1.5%$366/sqft |
Source: | ||
| 10/22/2025 | Price change | $675,000-2.9%$371/sqft |
Source: | ||
| 9/10/2025 | Price change | $695,000-4.1%$382/sqft |
Source: | ||
| 8/13/2025 | Price change | $725,000-4.5%$399/sqft |
Source: | ||
| 7/1/2025 | Price change | $759,000-5%$417/sqft |
Source: Owner Report a problem | ||
Public tax history
Public tax history
| Year | Property taxes | Tax assessment |
|---|---|---|
| 2024 | $3,514 +45.4% | $323,065 +22.4% |
| 2023 | $2,416 -10.7% | $264,025 +2.5% |
| 2022 | $2,707 +80.6% | $257,540 +86.5% |
Find assessor info on the county website
BuyAbility℠ payment
Est. payment
$3,708/mo
Principal & interest
$3242
Property taxes
$233
Home insurance
$233
Climate risks
Neighborhood: 84532
Nearby schools
GreatSchools rating
- 4/10Helen M. Knight SchoolGrades: K-6Distance: 0.5 mi
- 4/10Grand County Middle SchoolGrades: 7-8Distance: 0.5 mi
- 3/10Grand County High SchoolGrades: 9-12Distance: 0.9 mi
Schools provided by the listing agent
- Elementary: Helen M. Knight
- High: Grand County
- District: Grand
Source: UtahRealEstate.com. This data may not be complete. We recommend contacting the local school district to confirm school assignments for this home.
- Loading
- Loading
