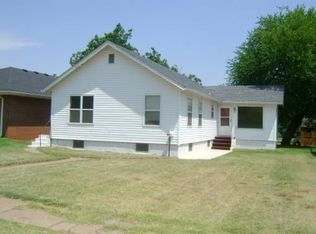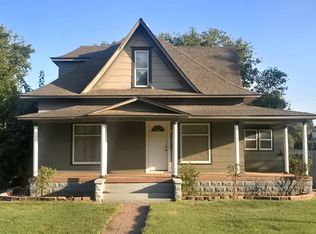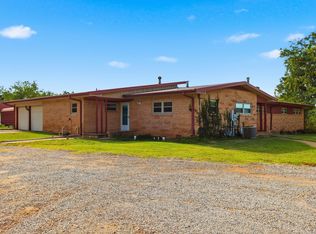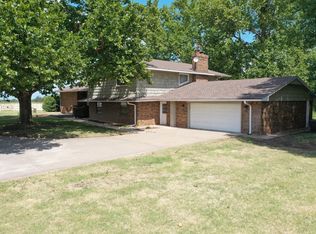New Roof just put on. This home has a place for everyone. Sit on the front porch swing while enjoying the friendly feel of living on Locust street. Step into the main floor of living room, formal dining room, kitchen, dinette area, master suite, laundry room and sunroom. Now lets walk up the staircase to the 2 bedrooms and bathroom. A spiral staircase takes you to a recently completed finished walkout basement. A second master suite located in the basement. Walkout through the garage/shop. A concrete fence borders the backyard plus an above ground pool with private deck. Many landscaped garden areas to enjoy while sitting on the back patio. Pictures only tell part of this home's story; come see for yourself.
For sale
$349,000
820 Locust St, Alva, OK 73717
4beds
3,204sqft
Est.:
Single Family Residence
Built in 1926
-- sqft lot
$-- Zestimate®
$109/sqft
$-- HOA
What's special
Landscaped garden areasFront porch swingFinished walkout basementFormal dining roomMaster suiteSecond master suiteLaundry room
- 392 days |
- 80 |
- 3 |
Zillow last checked: 8 hours ago
Listing updated: October 01, 2025 at 08:19am
Listed by:
Brenda Hood 580-430-5591,
Schuessler Real Estate
Source: My State MLS,MLS#: 11363980
Tour with a local agent
Facts & features
Interior
Bedrooms & bathrooms
- Bedrooms: 4
- Bathrooms: 3
- Full bathrooms: 3
Rooms
- Room types: Bonus Room, Dining Room, En Suite, First Floor Bathroom, First Floor Master Bedroom, Kitchen, Laundry Room, Living Room, Master Bedroom, Private Guest Room, Walk-in Closet
Kitchen
- Features: Open
Basement
- Area: 0
Heating
- Natural Gas
Cooling
- Central
Appliances
- Included: Dishwasher, Oven, Washer
Features
- Flooring: Carpet
- Basement: Full,Finished,Walk-Out Access
- Has fireplace: No
Interior area
- Total structure area: 3,204
- Total interior livable area: 3,204 sqft
- Finished area above ground: 3,204
Video & virtual tour
Property
Parking
- Total spaces: 1
- Parking features: Driveway, Attached
- Garage spaces: 1
- Has uncovered spaces: Yes
Features
- Stories: 2
- Patio & porch: Patio, Covered Porch, Open Porch, Deck
- Pool features: Above Ground
- Fencing: Fenced
Lot
- Features: Pool
Details
- Parcel number: 760008114
- Lease amount: $0
Construction
Type & style
- Home type: SingleFamily
- Architectural style: Cottage
- Property subtype: Single Family Residence
Materials
- Roof: Asphalt
Condition
- New construction: No
- Year built: 1926
- Major remodel year: 2021
Utilities & green energy
- Electric: Amps(0)
- Sewer: Municipal
- Water: Municipal
- Utilities for property: Naturl Gas Available
Community & HOA
HOA
- Has HOA: No
Location
- Region: Alva
Financial & listing details
- Price per square foot: $109/sqft
- Tax assessed value: $137,950
- Annual tax amount: $1,108
- Date on market: 11/14/2024
- Date available: 11/13/2024
- Listing agreement: Exclusive
Estimated market value
Not available
Estimated sales range
Not available
$1,959/mo
Price history
Price history
| Date | Event | Price |
|---|---|---|
| 7/29/2025 | Listed for sale | $349,000+0.3%$109/sqft |
Source: My State MLS #11363980 Report a problem | ||
| 7/1/2025 | Contingent | $348,000$109/sqft |
Source: My State MLS #11363980 Report a problem | ||
| 11/13/2024 | Listed for sale | $348,000+39.8%$109/sqft |
Source: My State MLS #11363980 Report a problem | ||
| 4/27/2022 | Listing removed | -- |
Source: | ||
| 4/2/2022 | Listed for sale | $249,000+398%$78/sqft |
Source: | ||
Public tax history
Public tax history
| Year | Property taxes | Tax assessment |
|---|---|---|
| 2024 | $1,108 +6.5% | $15,865 +6.1% |
| 2023 | $1,041 | $14,954 |
| 2022 | $1,041 +24.9% | $14,954 +33.9% |
Find assessor info on the county website
BuyAbility℠ payment
Est. payment
$1,985/mo
Principal & interest
$1712
Property taxes
$151
Home insurance
$122
Climate risks
Neighborhood: 73717
Nearby schools
GreatSchools rating
- 9/10Washington Elementary SchoolGrades: PK-1Distance: 0.2 mi
- 4/10Alva Middle SchoolGrades: 6-8Distance: 0.4 mi
- 8/10Alva High SchoolGrades: 9-12Distance: 0.6 mi
- Loading
- Loading




