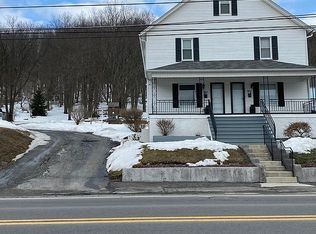Sold for $196,000
Street View
$196,000
820 Main St, Simpson, PA 18407
--beds
--baths
--sqft
SingleFamily
Built in ----
6,440 Square Feet Lot
$196,500 Zestimate®
$--/sqft
$1,622 Estimated rent
Home value
$196,500
$181,000 - $212,000
$1,622/mo
Zestimate® history
Loading...
Owner options
Explore your selling options
What's special
820 Main St, Simpson, PA 18407 is a single family home. This home last sold for $196,000 in January 2026.
The Zestimate for this house is $196,500. The Rent Zestimate for this home is $1,622/mo.
Price history
| Date | Event | Price |
|---|---|---|
| 1/22/2026 | Sold | $196,000-1.5% |
Source: Public Record Report a problem | ||
| 9/15/2025 | Price change | $199,000-9.1% |
Source: | ||
| 8/26/2025 | Price change | $219,000-2.7% |
Source: | ||
| 7/15/2025 | Price change | $225,000-5.9% |
Source: | ||
| 6/30/2025 | Price change | $239,000-4.4% |
Source: | ||
Public tax history
| Year | Property taxes | Tax assessment |
|---|---|---|
| 2024 | $1,903 +1.8% | $8,900 |
| 2023 | $1,869 +0.7% | $8,900 |
| 2022 | $1,856 +0.9% | $8,900 |
Find assessor info on the county website
Neighborhood: 18407
Nearby schools
GreatSchools rating
- 5/10Carbondale El SchoolGrades: PK-6Distance: 2.7 mi
- 5/10Carbondale Area Junior-Senior High SchoolGrades: 7-12Distance: 2.7 mi
Get pre-qualified for a loan
At Zillow Home Loans, we can pre-qualify you in as little as 5 minutes with no impact to your credit score.An equal housing lender. NMLS #10287.
