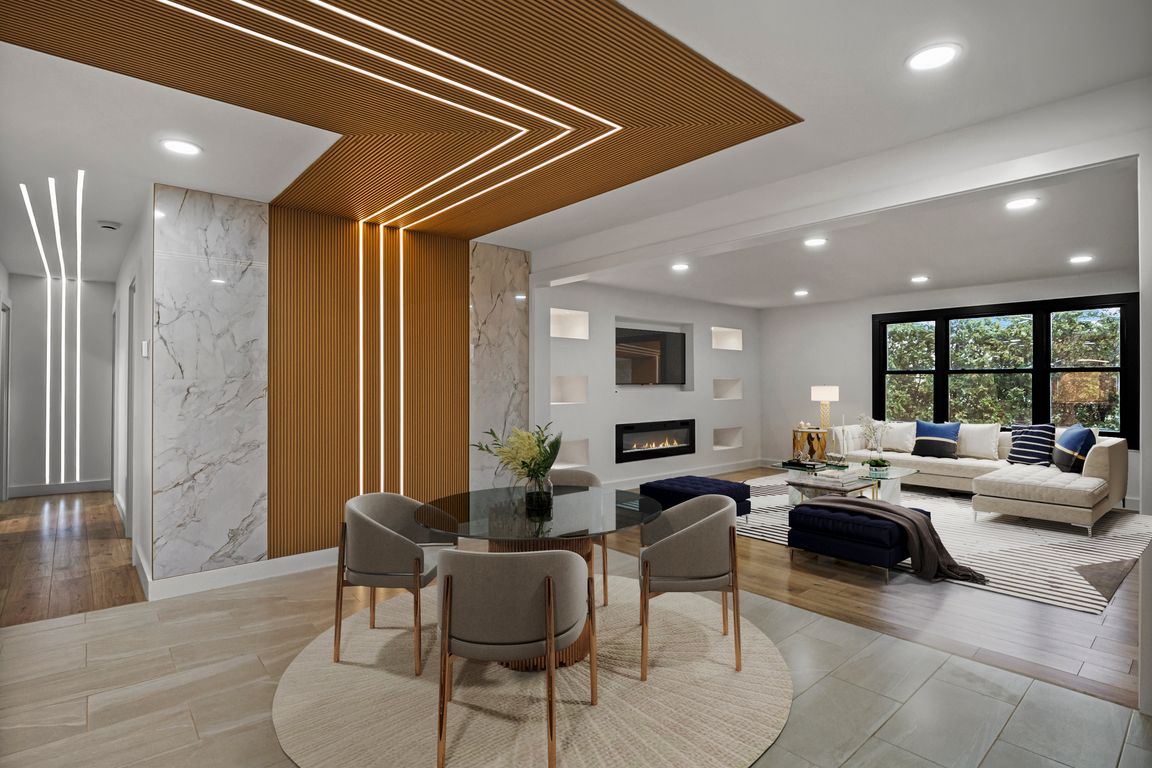
For salePrice cut: $10K (8/4)
$569,900
4beds
3,005sqft
820 N King St, Northampton, MA 01060
4beds
3,005sqft
Single family residence
Built in 1958
0.29 Acres
4 Parking spaces
$190 price/sqft
What's special
Designer fixturesSpacious master bedroomOpen floor planEn-suite bathroomRecessed lightingBrand-new appliancesSleek island
Welcome to 820 N. King st where modern elegance meets comfort. Step into this beautifully updated 4-bedroom, 2.5-bath home, where contemporary design and thoughtful upgrades create a space that's both stylish and functional. Key Features: Master Suite Retreat, enjoy a spacious master bedroom with a walk-in closet and en-suite bathroom, offering ...
- 59 days
- on Zillow |
- 1,962 |
- 95 |
Source: MLS PIN,MLS#: 73393200
Travel times
Kitchen
Living Room
Primary Bedroom
Primary Bathroom
Zillow last checked: 7 hours ago
Listing updated: August 08, 2025 at 12:09am
Listed by:
Fernanda Braganca,
Pajazetovic & Company,
Sladic Pajazetovic
Source: MLS PIN,MLS#: 73393200
Facts & features
Interior
Bedrooms & bathrooms
- Bedrooms: 4
- Bathrooms: 3
- Full bathrooms: 2
- 1/2 bathrooms: 1
- Main level bathrooms: 2
- Main level bedrooms: 3
Primary bedroom
- Features: Bathroom - Full, Walk-In Closet(s), Flooring - Laminate, Recessed Lighting
- Level: Basement
Bedroom 2
- Features: Closet, Flooring - Laminate, Recessed Lighting
- Level: Main,First
Bedroom 3
- Features: Closet, Flooring - Laminate, Recessed Lighting
- Level: Main,First
Bedroom 4
- Features: Closet, Flooring - Laminate, Recessed Lighting
- Level: Main,First
Primary bathroom
- Features: Yes
Bathroom 1
- Features: Bathroom - Full, Bathroom - Tiled With Tub & Shower, Flooring - Stone/Ceramic Tile
- Level: Main,First
Bathroom 2
- Features: Bathroom - Half, Flooring - Stone/Ceramic Tile
- Level: Main,First
Bathroom 3
- Features: Bathroom - Full, Bathroom - With Shower Stall, Walk-In Closet(s), Flooring - Stone/Ceramic Tile
- Level: Basement
Dining room
- Features: Flooring - Stone/Ceramic Tile, Flooring - Laminate, Exterior Access, Open Floorplan, Recessed Lighting
- Level: Main,First
Kitchen
- Features: Flooring - Stone/Ceramic Tile, Kitchen Island, Breakfast Bar / Nook, Exterior Access, Open Floorplan, Recessed Lighting, Stainless Steel Appliances, Lighting - Overhead, Decorative Molding
- Level: Main,First
Living room
- Features: Flooring - Laminate, Open Floorplan, Recessed Lighting
- Level: Main,First
Heating
- Forced Air, Propane
Cooling
- Central Air
Appliances
- Laundry: Laundry Closet, Flooring - Laminate, Electric Dryer Hookup, Washer Hookup, Sink, In Basement
Features
- Recessed Lighting, Bonus Room, Finish - Sheetrock
- Flooring: Tile, Laminate
- Basement: Full,Finished,Interior Entry,Sump Pump
- Has fireplace: Yes
- Fireplace features: Living Room
Interior area
- Total structure area: 3,005
- Total interior livable area: 3,005 sqft
- Finished area above ground: 1,600
- Finished area below ground: 1,405
Video & virtual tour
Property
Parking
- Total spaces: 4
- Parking features: Off Street, Stone/Gravel
Features
- Patio & porch: Deck - Composite
- Exterior features: Deck - Composite, Rain Gutters, Storage
Lot
- Size: 0.29 Acres
- Features: Wooded, Gentle Sloping, Sloped
Details
- Parcel number: M:0008 B:0014 L:0001,3711818
- Zoning: HB
Construction
Type & style
- Home type: SingleFamily
- Architectural style: Mid-Century Modern
- Property subtype: Single Family Residence
Materials
- Foundation: Concrete Perimeter
- Roof: Shingle
Condition
- Year built: 1958
Utilities & green energy
- Electric: 200+ Amp Service
- Sewer: Private Sewer, Other
- Water: Public
- Utilities for property: for Electric Range, for Electric Dryer, Washer Hookup
Green energy
- Energy efficient items: Thermostat
Community & HOA
Community
- Features: Public Transportation, Shopping, Park, Walk/Jog Trails, Medical Facility, Laundromat, Bike Path, Highway Access, House of Worship, University
HOA
- Has HOA: No
Location
- Region: Northampton
Financial & listing details
- Price per square foot: $190/sqft
- Tax assessed value: $312,200
- Annual tax amount: $4,349
- Date on market: 6/18/2025
- Listing terms: Contract
- Exclusions: None
- Road surface type: Paved