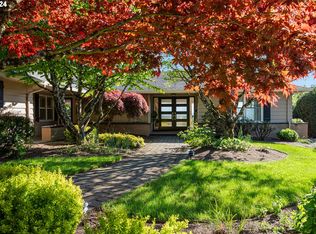VIEW VIEW VIEW. This is an amazing home on a quiet dead-end street with breathtaking views of the coast range and Tualatin Valley from nearly every room. Classic and graceful lines with spacious living spaces. Remodeled kitchen with chef grade stainless appliances & hardwood floors throughout. Partially finished basement would allow for 2 more bedrooms and bathroom. Built in speakers and SONOS sound system. This one is special. [Home Energy Score = 1. HES Report at https://rpt.greenbuildingregistry.com/hes/OR10121701]
This property is off market, which means it's not currently listed for sale or rent on Zillow. This may be different from what's available on other websites or public sources.
