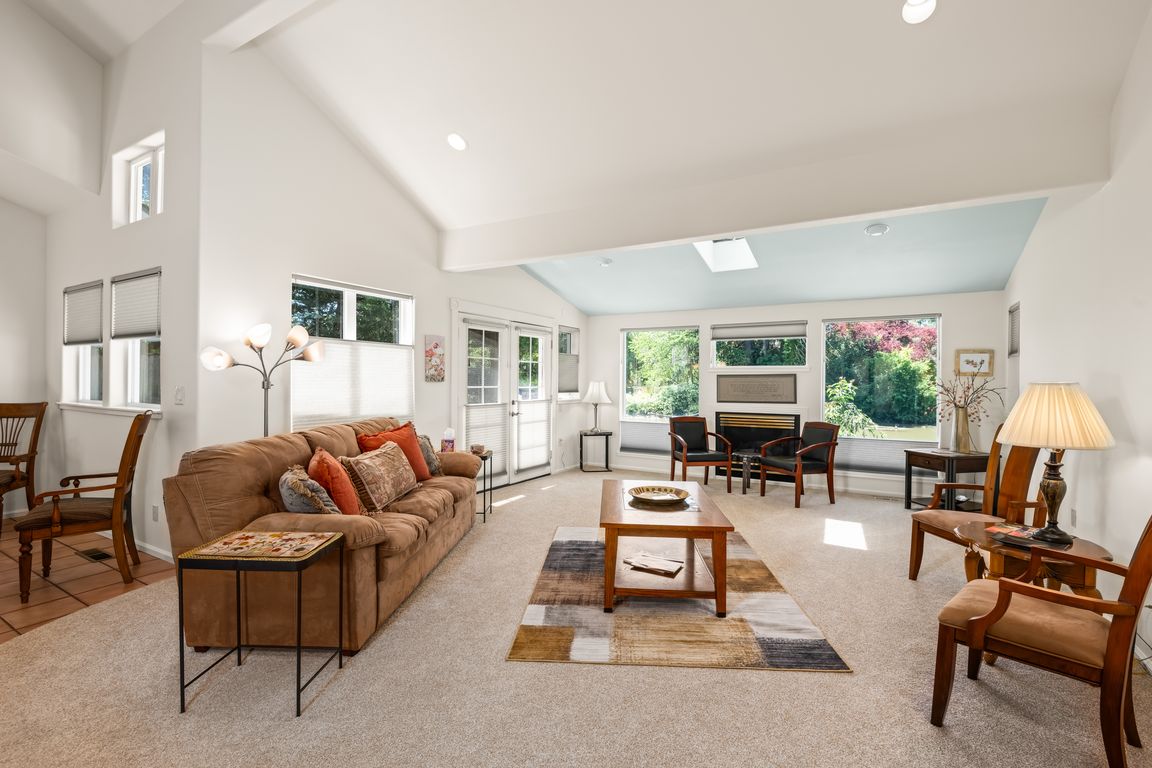
Active
$785,000
5beds
2,989sqft
820 Park Ter, Eugene, OR 97404
5beds
2,989sqft
Residential, single family residence
Built in 1994
0.31 Acres
2 Attached garage spaces
$263 price/sqft
What's special
Gas fireplaceVersatile loftHome officeStudio off the garageAdditional sitting areaCozy reading nookHigh ceilings
Spacious and versatile 5 bedroom, 4.5 bath home, including an attached studio apartment currently rented (2 bed and 1 bath in apartment. Please do not disturb tenant). The inviting living room features a gas fireplace and large windows framing peaceful pond views. The kitchen offers tile floors, a gas free-standing range, ...
- 91 days |
- 611 |
- 23 |
Source: RMLS (OR),MLS#: 583553156
Travel times
Living Room
Kitchen
Primary Bedroom
Zillow last checked: 8 hours ago
Listing updated: October 21, 2025 at 10:08am
Listed by:
Melissa Gutierrez 541-485-1400,
Berkshire Hathaway HomeServices Real Estate Professionals
Source: RMLS (OR),MLS#: 583553156
Facts & features
Interior
Bedrooms & bathrooms
- Bedrooms: 5
- Bathrooms: 5
- Full bathrooms: 4
- Partial bathrooms: 1
- Main level bathrooms: 2
Rooms
- Room types: Loft, Bedroom 4, Bedroom 2, Bedroom 3, Dining Room, Family Room, Kitchen, Living Room, Primary Bedroom
Primary bedroom
- Features: Deck, Closet, Wallto Wall Carpet
- Level: Main
- Area: 192
- Dimensions: 12 x 16
Bedroom 2
- Features: Balcony, Closet, Wallto Wall Carpet
- Level: Upper
- Area: 156
- Dimensions: 13 x 12
Bedroom 3
- Features: Closet, Wallto Wall Carpet
- Level: Upper
- Area: 120
- Dimensions: 12 x 10
Bedroom 4
- Level: Upper
Dining room
- Features: Builtin Features, Tile Floor
- Level: Main
- Area: 168
- Dimensions: 14 x 12
Kitchen
- Features: Dishwasher, Disposal, Eat Bar, Pantry, Free Standing Refrigerator, Tile Floor
- Level: Main
- Area: 54
- Width: 6
Living room
- Features: Fireplace, Skylight, High Ceilings, Wallto Wall Carpet
- Level: Main
- Area: 368
- Dimensions: 23 x 16
Heating
- Forced Air, Other, Fireplace(s)
Cooling
- Heat Pump
Appliances
- Included: Cooktop, Dishwasher, Free-Standing Refrigerator, Disposal, Gas Water Heater
Features
- Ceiling Fan(s), Vaulted Ceiling(s), Balcony, Closet, Built-in Features, Eat Bar, Pantry, High Ceilings
- Flooring: Tile, Vinyl, Wall to Wall Carpet
- Windows: Double Pane Windows, Skylight(s)
- Basement: Crawl Space
- Number of fireplaces: 1
- Fireplace features: Gas
Interior area
- Total structure area: 2,989
- Total interior livable area: 2,989 sqft
Property
Parking
- Total spaces: 2
- Parking features: Driveway, Other, Attached
- Attached garage spaces: 2
- Has uncovered spaces: Yes
Features
- Levels: Two
- Stories: 2
- Patio & porch: Covered Deck, Deck
- Exterior features: Yard, Balcony
- Has view: Yes
- View description: Pond
- Has water view: Yes
- Water view: Pond
- Waterfront features: Other, Pond
- Body of water: Pond
Lot
- Size: 0.31 Acres
- Features: Level, SqFt 10000 to 14999
Details
- Parcel number: 0426179
- Zoning: R1
Construction
Type & style
- Home type: SingleFamily
- Architectural style: Traditional
- Property subtype: Residential, Single Family Residence
Materials
- Cement Siding
- Foundation: Pillar/Post/Pier
- Roof: Composition
Condition
- Resale
- New construction: No
- Year built: 1994
Utilities & green energy
- Gas: Gas
- Sewer: Public Sewer
- Water: Public, Well
Community & HOA
HOA
- Has HOA: No
Location
- Region: Eugene
Financial & listing details
- Price per square foot: $263/sqft
- Tax assessed value: $688,239
- Annual tax amount: $7,198
- Date on market: 8/19/2025
- Listing terms: Cash,Conventional
- Road surface type: Gravel, Paved