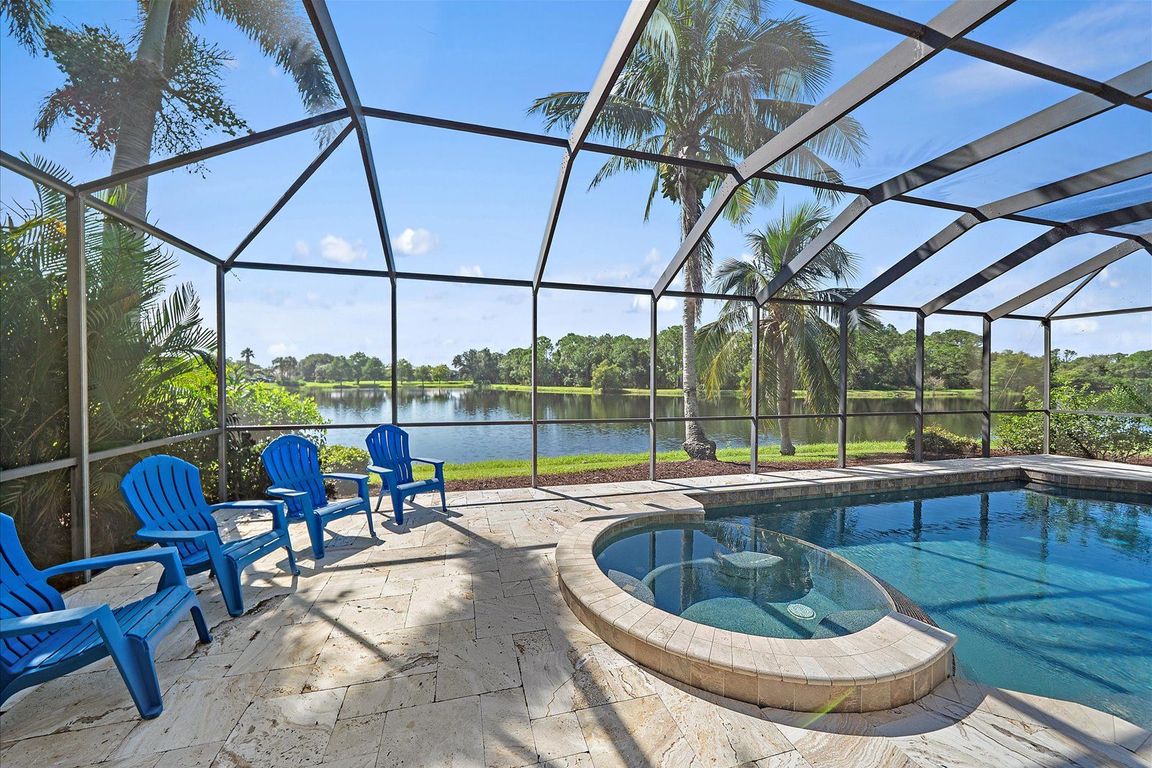
For salePrice cut: $105K (8/24)
$1,095,000
5beds
3,938sqft
820 Placid Lake Dr, Osprey, FL 34229
5beds
3,938sqft
Single family residence
Built in 2002
10,548 sqft
3 Attached garage spaces
$278 price/sqft
$97 monthly HOA fee
What's special
Lakefront lotGuest suiteLarge islandScreened lanaiSerene lake viewsGranite countertopsFresh interior paint
Discover this expansive 5-bedroom, 4-bathroom home with an oversized bonus room and 3,938 sq. ft. of living space, perfectly situated on a 10,548 sq. ft. lakefront lot. Recent upgrades provide peace of mind and modern comfort, including a new tile roof (2024), new zoned HVAC units (2022), a new pool heater ...
- 178 days
- on Zillow |
- 1,152 |
- 35 |
Likely to sell faster than
Source: Stellar MLS,MLS#: A4640947 Originating MLS: Sarasota - Manatee
Originating MLS: Sarasota - Manatee
Travel times
Living Room
Kitchen
Primary Bedroom
Dining Room
Screened Patio / Pool
Zillow last checked: 7 hours ago
Listing updated: August 26, 2025 at 12:26pm
Listing Provided by:
Ali Marks 941-321-5147,
LOYD ROBBINS & CO. LLC 941-957-9300,
Loyd Robbins 941-356-9659,
LOYD ROBBINS & CO. LLC
Source: Stellar MLS,MLS#: A4640947 Originating MLS: Sarasota - Manatee
Originating MLS: Sarasota - Manatee

Facts & features
Interior
Bedrooms & bathrooms
- Bedrooms: 5
- Bathrooms: 4
- Full bathrooms: 4
Rooms
- Room types: Attic, Bonus Room
Primary bedroom
- Features: Ceiling Fan(s), En Suite Bathroom, Dual Closets
- Level: Second
- Area: 435 Square Feet
- Dimensions: 29x15
Bedroom 2
- Features: Ceiling Fan(s), Built-in Closet
- Level: Second
- Area: 143 Square Feet
- Dimensions: 11x13
Bedroom 3
- Features: Ceiling Fan(s), Built-in Closet
- Level: Second
- Area: 165 Square Feet
- Dimensions: 11x15
Bedroom 4
- Features: Ceiling Fan(s), Dual Closets
- Level: Second
- Area: 168 Square Feet
- Dimensions: 12x14
Bedroom 5
- Features: Ceiling Fan(s), En Suite Bathroom, Built-in Closet
- Level: First
- Area: 168 Square Feet
- Dimensions: 12x14
Primary bathroom
- Features: Bath With Whirlpool, Dual Sinks, En Suite Bathroom, Exhaust Fan, Granite Counters, Tub with Separate Shower Stall, Water Closet/Priv Toilet, Window/Skylight in Bath, Linen Closet
- Level: Second
- Area: 150 Square Feet
- Dimensions: 10x15
Bathroom 2
- Features: Dual Sinks, Exhaust Fan, Tub With Shower, Window/Skylight in Bath, Linen Closet
- Level: Second
- Area: 65 Square Feet
- Dimensions: 5x13
Bathroom 3
- Features: Exhaust Fan, Granite Counters, Shower No Tub
- Level: First
- Area: 56 Square Feet
- Dimensions: 8x7
Bonus room
- Features: Ceiling Fan(s), Dual Closets
- Level: Second
- Area: 380 Square Feet
- Dimensions: 20x19
Dinette
- Level: First
- Area: 156 Square Feet
- Dimensions: 12x13
Dining room
- Level: First
- Area: 170 Square Feet
- Dimensions: 10x17
Family room
- Level: First
- Area: 400 Square Feet
- Dimensions: 25x16
Kitchen
- Features: Bar, Breakfast Bar, Granite Counters
- Level: First
- Area: 150 Square Feet
- Dimensions: 10x15
Laundry
- Level: Second
- Area: 20 Square Feet
- Dimensions: 4x5
Living room
- Level: First
- Area: 196 Square Feet
- Dimensions: 14x14
Heating
- Central, Zoned
Cooling
- Central Air, Zoned
Appliances
- Included: Oven, Cooktop, Dishwasher, Disposal, Dryer, Kitchen Reverse Osmosis System, Microwave, Range Hood, Refrigerator, Washer, Water Filtration System, Water Purifier
- Laundry: Laundry Closet, Upper Level
Features
- Cathedral Ceiling(s), Ceiling Fan(s), Crown Molding, Dry Bar, Eating Space In Kitchen, High Ceilings, Kitchen/Family Room Combo, PrimaryBedroom Upstairs, Solid Wood Cabinets, Stone Counters, Thermostat, Tray Ceiling(s), Vaulted Ceiling(s), Walk-In Closet(s)
- Flooring: Carpet, Engineered Hardwood, Luxury Vinyl, Porcelain Tile
- Doors: Sliding Doors
- Windows: Blinds, Shades, Window Treatments
- Has fireplace: No
Interior area
- Total structure area: 4,628
- Total interior livable area: 3,938 sqft
Video & virtual tour
Property
Parking
- Total spaces: 3
- Parking features: Driveway, Garage Door Opener, Garage Faces Side, Oversized
- Attached garage spaces: 3
- Has uncovered spaces: Yes
Features
- Levels: Two
- Stories: 2
- Patio & porch: Rear Porch, Screened
- Exterior features: Irrigation System, Lighting, Rain Gutters, Sidewalk
- Has private pool: Yes
- Pool features: Gunite, Heated, In Ground, Salt Water, Screen Enclosure
- Has spa: Yes
- Spa features: Heated, In Ground
- Has view: Yes
- View description: Trees/Woods, Water, Lake
- Has water view: Yes
- Water view: Water,Lake
- Waterfront features: Lake Front, Lake Privileges
- Body of water: EAGLE LAKE
Lot
- Size: 10,548 Square Feet
- Features: In County, Landscaped, Level, Oversized Lot, Sidewalk
- Residential vegetation: Mature Landscaping, Trees/Landscaped
Details
- Parcel number: 0150070027
- Zoning: RSF1
- Special conditions: None
Construction
Type & style
- Home type: SingleFamily
- Property subtype: Single Family Residence
Materials
- Block, Stucco
- Foundation: Slab
- Roof: Tile
Condition
- Completed
- New construction: No
- Year built: 2002
Utilities & green energy
- Sewer: Public Sewer
- Water: Canal/Lake For Irrigation, Public
- Utilities for property: BB/HS Internet Available, Cable Available, Electricity Connected, Public, Sewer Connected, Water Connected
Community & HOA
Community
- Features: Buyer Approval Required, Deed Restrictions, Park, Playground, Pool, Sidewalks
- Subdivision: RIVENDELL WOODLANDS
HOA
- Has HOA: Yes
- Services included: Common Area Taxes, Community Pool, Reserve Fund, Manager
- HOA fee: $97 monthly
- HOA name: Fred Marks
- HOA phone: 941-922-3391
- Pet fee: $0 monthly
Location
- Region: Osprey
Financial & listing details
- Price per square foot: $278/sqft
- Tax assessed value: $840,700
- Annual tax amount: $10,163
- Date on market: 3/4/2025
- Listing terms: Cash,Conventional,FHA,VA Loan
- Ownership: Fee Simple
- Total actual rent: 0
- Electric utility on property: Yes
- Road surface type: Paved, Asphalt