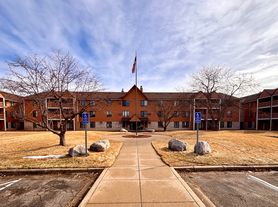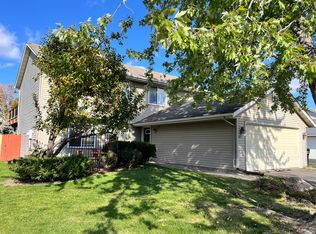Well maintained 2BD/1.5BR townhome in a sought-after neighborhood of Shakopee. Located right off Eagle Creek Blvd and walking distance to public transit, public schools, and nearby park.
Very quiet neighborhood with an immense yard space perfect for barbeques, family gatherings, and children to play outside. Small-Patio on the exterior of the property.
Main floor includes kitchen, a half-bath, dining room, and light-filled family room. Upper level includes all two bedrooms, one full bath and a loft area perfect for family activities or office. Carpet has been renovated to hard wood flooring in living room & many other improvements have been made to provide an excellent home! Updated two-car garage & appliances.
Tons of natural light with high rise ceiling windows, patio in the front, and equipped with a new Furnace, new AC, and new water heater.
Very Safe Neighborhood with a beautiful view of the freeway without any of the noise.
Owner pays for Snow Removal, Lawn Care, Outside Maintenance, Gas and Sewer.
Renters pay for Water & Electric utilities.
Small pet's will be allowed with additional fees.
2 parking spots in the garage & additional street parking available.
Rental qualifications are as follows:
Credit, criminal, and rental background checks will be conducted on all of the applicants. No evictions, collection, and bankruptcy history
Application Fee based on 3rd party charge
Townhouse for rent
Accepts Zillow applications
$2,100/mo
820 Princeton Ave, Shakopee, MN 55379
2beds
1,482sqft
Price may not include required fees and charges.
Townhouse
Available now
Small dogs OK
Central air
In unit laundry
Attached garage parking
What's special
- 22 days |
- -- |
- -- |
Zillow last checked: 10 hours ago
Listing updated: November 12, 2025 at 06:50am
Travel times
Facts & features
Interior
Bedrooms & bathrooms
- Bedrooms: 2
- Bathrooms: 2
- Full bathrooms: 1
- 1/2 bathrooms: 1
Cooling
- Central Air
Appliances
- Included: Dryer, Washer
- Laundry: In Unit
Features
- Flooring: Hardwood
Interior area
- Total interior livable area: 1,482 sqft
Property
Parking
- Parking features: Attached, Off Street
- Has attached garage: Yes
- Details: Contact manager
Accessibility
- Accessibility features: Disabled access
Features
- Exterior features: Gas included in rent, Lawn Care included in rent, Sewage included in rent, Snow Removal included in rent
Details
- Parcel number: 273403080
Construction
Type & style
- Home type: Townhouse
- Property subtype: Townhouse
Utilities & green energy
- Utilities for property: Gas, Sewage
Building
Management
- Pets allowed: Yes
Community & HOA
Location
- Region: Shakopee
Financial & listing details
- Lease term: 1 Year
Price history
| Date | Event | Price |
|---|---|---|
| 11/20/2025 | Listing removed | $259,850$175/sqft |
Source: | ||
| 11/12/2025 | Listed for rent | $2,100$1/sqft |
Source: Zillow Rentals | ||
| 10/22/2025 | Price change | $259,850-3.7%$175/sqft |
Source: | ||
| 8/22/2025 | Price change | $269,850-1.8%$182/sqft |
Source: | ||
| 7/17/2025 | Price change | $274,850-0.1%$185/sqft |
Source: | ||

