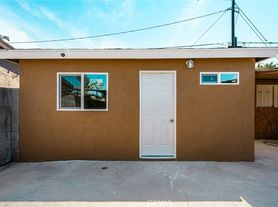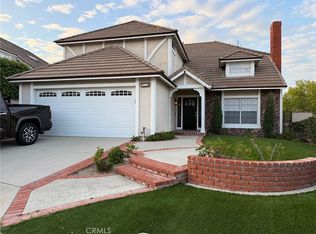4-bedroom, 3-bath, 2 garage parking, 4 driveway parking & EV charger included, single-story home in the heart of Santa Ana and Orange County! 92701
The single-story layout eliminates the hassle of stairs ideal when carrying groceries or cleaning. (Especially friendly to children & elderly)
inside
This charming single-story residence offers a completely renovated living space with freshly painted walls, wood flooring throughout, and comes fully equipped with a refrigerator, washer & dryer, and dishwasher.
The master bedroom comes with a full bathroom.
Room 2 & 3 comes with a shared 2 sink bathroom.
Room 4 is a little smaller than other rooms with own bathroom.
Room 3 & 4 have common entrance from front and own entrance and a private small yard from big backyard.
The living room, kitchen, and all bedrooms are filled with natural light from bright windows, creating an airy, open atmosphere with great cross-ventilation, and save electricity bills in summer.
outside
2 small backyard, 1 big backyard,and a front patio that give everyone enough space to host guests independently or enjoy themselves, and enjoy holiday parties.
Garage & Parking
2 car parking garage with 4 car driveway parking space. Includes a built-in brand new Electric Vehicle plug. And street parking available.
Location Highlights:
5-minute walk to restaurants, salons, grocery stores, and elementary school
5-minute drive to major highways, hospitals, parks, city hall, Santa Ana high school, Santa Ana colleges, shopping centers, and gyms
15-minute drive to Costco, Disneyland, Irvine, UCI, and popular coastal dining destinations
20 minutes drive to Newport Beach
Rental Options: (14-16 months lease)
Unfurnished: $4,000/month
Furnished: $5,500/month
No smoking or drugs allowed.
Up to two pets total allowed.
14-16 months lease. Security deposit (+pet deposit, if applicable) due at lease signing.
House for rent
Accepts Zillow applications
$4,000/mo
820 S Van Ness Ave, Santa Ana, CA 92701
4beds
1,360sqft
Price may not include required fees and charges.
Single family residence
Available now
Cats, dogs OK
Central air
In unit laundry
Detached parking
Forced air
What's special
Electric vehicle plugSingle-story layoutFreshly painted wallsCompletely renovated living spacePrivate small yardAiry open atmosphere
- 18 days |
- -- |
- -- |
Travel times
Facts & features
Interior
Bedrooms & bathrooms
- Bedrooms: 4
- Bathrooms: 3
- Full bathrooms: 3
Heating
- Forced Air
Cooling
- Central Air
Appliances
- Included: Dishwasher, Dryer, Refrigerator, Washer
- Laundry: In Unit
Features
- Flooring: Hardwood
Interior area
- Total interior livable area: 1,360 sqft
Property
Parking
- Parking features: Detached
- Details: Contact manager
Accessibility
- Accessibility features: Disabled access
Features
- Exterior features: Heating system: Forced Air
Details
- Parcel number: 01024313
Construction
Type & style
- Home type: SingleFamily
- Property subtype: Single Family Residence
Community & HOA
Location
- Region: Santa Ana
Financial & listing details
- Lease term: 1 Year
Price history
| Date | Event | Price |
|---|---|---|
| 10/13/2025 | Price change | $4,000-4.8%$3/sqft |
Source: Zillow Rentals | ||
| 10/10/2025 | Price change | $4,200+5%$3/sqft |
Source: Zillow Rentals | ||
| 10/8/2025 | Listed for rent | $4,000$3/sqft |
Source: Zillow Rentals | ||
| 10/1/2024 | Sold | $620,000+181.8%$456/sqft |
Source: Public Record | ||
| 11/1/2010 | Sold | $220,000-4.3%$162/sqft |
Source: Public Record | ||

