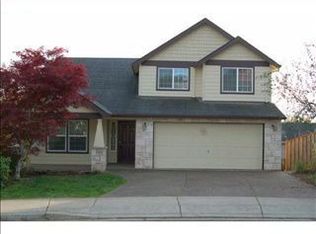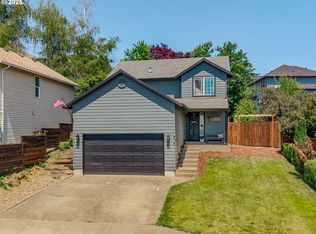Sold
$468,000
820 SW Chablis Ct, Dundee, OR 97115
3beds
1,586sqft
Residential, Single Family Residence
Built in 2003
5,227.2 Square Feet Lot
$474,000 Zestimate®
$295/sqft
$2,459 Estimated rent
Home value
$474,000
$441,000 - $507,000
$2,459/mo
Zestimate® history
Loading...
Owner options
Explore your selling options
What's special
BUYER INCENTIVE: SELLERS WILL CONTRIBUTE $15,000 TOWARDS BUYERS CLOSING COSTS! Awesome incentive to make this property your own dreamy Dundee home! PLUS:2024 NEW EXTERIOR PAINT! Tucked away in one of Dundee's sweet neighborhoods! Step into this open concept living with a semi-vaulted great room and with the roomy kitchen/dining area it allows for some easy entertaining events in the future! The inviting primary suite is vaulted, featuring walk in closet and bathroom. The floor plan lends for nice privacy in this home. The 2nd and 3rd bedrooms are nice sized with the second bathroom nearby. The fenced backyard has a deck and an area that was used as a dog run by the fence. Laundry room is located just as you enter into the home from the garage downstairs. Close to parks and schools. Minutes to World Class wine tasting and great restaurants! Home is move in ready! Schedule your tour today!
Zillow last checked: 8 hours ago
Listing updated: August 08, 2024 at 06:45am
Listed by:
Angie LaPointe 503-805-8508,
Berkshire Hathaway HomeServices NW Real Estate
Bought with:
Angie LaPointe, 201223976
Berkshire Hathaway HomeServices NW Real Estate
Source: RMLS (OR),MLS#: 24616089
Facts & features
Interior
Bedrooms & bathrooms
- Bedrooms: 3
- Bathrooms: 2
- Full bathrooms: 2
- Main level bathrooms: 2
Primary bedroom
- Features: Bathroom, Vaulted Ceiling, Walkin Closet
- Level: Main
Bedroom 2
- Features: Closet
- Level: Main
Bedroom 3
- Features: Closet
- Level: Main
Dining room
- Level: Main
Kitchen
- Features: Dishwasher, Microwave, Free Standing Range, Free Standing Refrigerator
- Level: Main
Living room
- Features: Vaulted Ceiling
- Level: Main
Heating
- Forced Air
Cooling
- Central Air
Appliances
- Included: Dishwasher, Free-Standing Range, Free-Standing Refrigerator, Microwave, Washer/Dryer, Gas Water Heater
- Laundry: Laundry Room
Features
- Vaulted Ceiling(s), Closet, Bathroom, Walk-In Closet(s), Kitchen Island
- Flooring: Vinyl, Wall to Wall Carpet
- Windows: Vinyl Frames
- Basement: Crawl Space,Daylight
Interior area
- Total structure area: 1,586
- Total interior livable area: 1,586 sqft
Property
Parking
- Total spaces: 2
- Parking features: On Street, Parking Pad, Attached, Tuck Under
- Attached garage spaces: 2
- Has uncovered spaces: Yes
Features
- Stories: 2
- Patio & porch: Deck
- Exterior features: Yard
- Fencing: Fenced
Lot
- Size: 5,227 sqft
- Features: SqFt 5000 to 6999
Details
- Parcel number: 512311
Construction
Type & style
- Home type: SingleFamily
- Architectural style: Daylight Ranch
- Property subtype: Residential, Single Family Residence
Materials
- Lap Siding
- Foundation: Concrete Perimeter, Slab
- Roof: Composition
Condition
- Resale
- New construction: No
- Year built: 2003
Utilities & green energy
- Gas: Gas
- Sewer: Public Sewer
- Water: Public
Community & neighborhood
Location
- Region: Dundee
HOA & financial
HOA
- Has HOA: Yes
- HOA fee: $2 monthly
Other
Other facts
- Listing terms: Cash,Conventional,FHA,VA Loan
- Road surface type: Paved
Price history
| Date | Event | Price |
|---|---|---|
| 8/7/2024 | Sold | $468,000-3.3%$295/sqft |
Source: | ||
| 7/16/2024 | Pending sale | $484,000$305/sqft |
Source: | ||
| 7/13/2024 | Listed for sale | $484,000$305/sqft |
Source: | ||
| 6/21/2024 | Pending sale | $484,000$305/sqft |
Source: | ||
| 5/16/2024 | Price change | $484,000-1%$305/sqft |
Source: | ||
Public tax history
| Year | Property taxes | Tax assessment |
|---|---|---|
| 2024 | $3,359 +2.9% | $246,801 +3% |
| 2023 | $3,265 +1.9% | $239,613 +3% |
| 2022 | $3,203 +2.1% | $232,634 +3% |
Find assessor info on the county website
Neighborhood: 97115
Nearby schools
GreatSchools rating
- 9/10Dundee Elementary SchoolGrades: K-5Distance: 0.6 mi
- 9/10Chehalem Valley Middle SchoolGrades: 6-8Distance: 3.8 mi
- 7/10Newberg Senior High SchoolGrades: 9-12Distance: 4.1 mi
Schools provided by the listing agent
- Elementary: Dundee
- Middle: Chehalem Valley
- High: Newberg
Source: RMLS (OR). This data may not be complete. We recommend contacting the local school district to confirm school assignments for this home.
Get a cash offer in 3 minutes
Find out how much your home could sell for in as little as 3 minutes with a no-obligation cash offer.
Estimated market value
$474,000
Get a cash offer in 3 minutes
Find out how much your home could sell for in as little as 3 minutes with a no-obligation cash offer.
Estimated market value
$474,000

