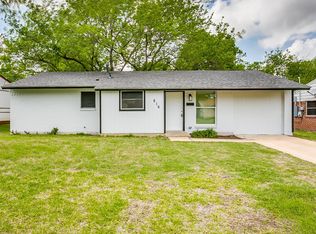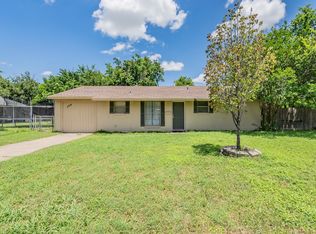Sold on 06/03/25
Price Unknown
820 SW Sunnybrook Dr, Burleson, TX 76028
3beds
1,288sqft
Single Family Residence
Built in 1960
9,104.04 Square Feet Lot
$249,000 Zestimate®
$--/sqft
$1,728 Estimated rent
Home value
$249,000
$224,000 - $276,000
$1,728/mo
Zestimate® history
Loading...
Owner options
Explore your selling options
What's special
BUYER FINANCING FELL THROUGH!! Priced to sell in the sought after Burleson ISD! This 1288 square foot gem features 3 bedrooms and two baths. Home is energy efficient with lots of insulation, a new HVAC, and hot water heater. The home was completely rewired and has a new electrical service panel. The home was completely repainted on the inside following the complete renovation that features two new bathrooms. New flooring throughout the home. Nice kitchen area with Frigidaire appliances that will convey with the purchase. Conveniently located nearby you'll find the best Burleson has to offer in dining, shopping, and entertainment. The home is move in ready, so schedule a showing soon.
Zillow last checked: 8 hours ago
Listing updated: June 19, 2025 at 07:45pm
Listed by:
Jeff Smith 0749304 pam@peakpointhomestx.com,
Peak Point Real Estate 817-291-1420
Bought with:
Joanie Karas
CENTURY 21 Judge Fite Co.
Source: NTREIS,MLS#: 20807389
Facts & features
Interior
Bedrooms & bathrooms
- Bedrooms: 3
- Bathrooms: 2
- Full bathrooms: 2
Primary bedroom
- Level: First
- Dimensions: 10 x 9
Bedroom
- Level: First
- Dimensions: 10 x 11
Bedroom
- Level: First
- Dimensions: 12 x 10
Bedroom
- Level: First
- Dimensions: 12 x 9
Dining room
- Level: First
- Dimensions: 12 x 16
Kitchen
- Level: First
- Dimensions: 10 x 6
Living room
- Level: First
- Dimensions: 12 x 12
Heating
- Central, Electric
Cooling
- Central Air, Ceiling Fan(s), Electric
Appliances
- Included: Some Gas Appliances, Dishwasher, Electric Cooktop, Electric Oven, Disposal, Gas Water Heater, Plumbed For Gas
- Laundry: Washer Hookup, Electric Dryer Hookup
Features
- Decorative/Designer Lighting Fixtures, Granite Counters, High Speed Internet, Open Floorplan, Cable TV
- Flooring: Luxury Vinyl Plank
- Has basement: No
- Has fireplace: No
Interior area
- Total interior livable area: 1,288 sqft
Property
Parking
- Total spaces: 1
- Parking features: Concrete, Door-Single, Driveway, Garage Faces Front, Garage
- Attached garage spaces: 1
- Has uncovered spaces: Yes
Features
- Levels: One
- Stories: 1
- Exterior features: Rain Gutters, Storage
- Pool features: None
- Fencing: Wood
Lot
- Size: 9,104 sqft
- Features: Interior Lot, Subdivision
Details
- Parcel number: 126275000475
Construction
Type & style
- Home type: SingleFamily
- Architectural style: Traditional,Detached
- Property subtype: Single Family Residence
Materials
- Brick
- Foundation: Slab
- Roof: Composition
Condition
- Year built: 1960
Utilities & green energy
- Sewer: Public Sewer
- Water: Public
- Utilities for property: Sewer Available, Water Available, Cable Available
Community & neighborhood
Security
- Security features: Smoke Detector(s)
Location
- Region: Burleson
- Subdivision: Summercrest
Other
Other facts
- Listing terms: Cash,Conventional,FHA,VA Loan
Price history
| Date | Event | Price |
|---|---|---|
| 6/3/2025 | Sold | -- |
Source: NTREIS #20807389 | ||
| 5/8/2025 | Pending sale | $250,000$194/sqft |
Source: NTREIS #20807389 | ||
| 5/2/2025 | Contingent | $250,000$194/sqft |
Source: NTREIS #20807389 | ||
| 4/24/2025 | Listed for sale | $250,000$194/sqft |
Source: NTREIS #20807389 | ||
| 4/1/2025 | Pending sale | $250,000$194/sqft |
Source: NTREIS #20807389 | ||
Public tax history
| Year | Property taxes | Tax assessment |
|---|---|---|
| 2024 | $2,785 +201.2% | $121,256 +20% |
| 2023 | $925 -40.4% | $101,047 +10% |
| 2022 | $1,552 -5.7% | $91,861 +10% |
Find assessor info on the county website
Neighborhood: Summercrest
Nearby schools
GreatSchools rating
- 8/10Mound Elementary SchoolGrades: PK-5Distance: 0.9 mi
- 5/10Hughes Middle SchoolGrades: 6-8Distance: 0.8 mi
- 6/10Burleson High SchoolGrades: 9-12Distance: 0.5 mi
Schools provided by the listing agent
- Elementary: Mound
- Middle: Hughes
- High: Burleson
- District: Burleson ISD
Source: NTREIS. This data may not be complete. We recommend contacting the local school district to confirm school assignments for this home.
Get a cash offer in 3 minutes
Find out how much your home could sell for in as little as 3 minutes with a no-obligation cash offer.
Estimated market value
$249,000
Get a cash offer in 3 minutes
Find out how much your home could sell for in as little as 3 minutes with a no-obligation cash offer.
Estimated market value
$249,000

