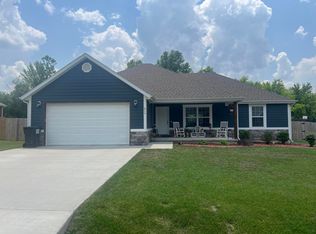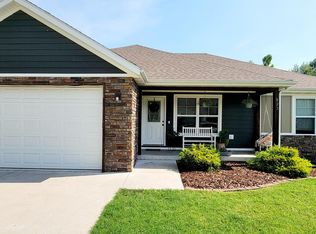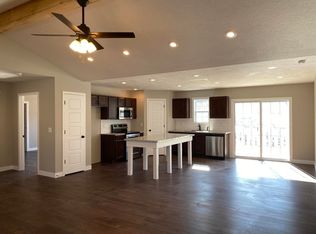Closed
Price Unknown
820 Shaffer Street, Marshfield, MO 65706
3beds
1,444sqft
Single Family Residence
Built in 2020
0.26 Acres Lot
$250,400 Zestimate®
$--/sqft
$1,669 Estimated rent
Home value
$250,400
$145,000 - $431,000
$1,669/mo
Zestimate® history
Loading...
Owner options
Explore your selling options
What's special
This home was built in 2020 and still feels JUST LIKE NEW! The OPEN FLOOR PLAN is filled with NATURAL LIGHT and the VAULTED CEILINGS make it feel spacious and airy! This is a rare opportunity and great investment at this price and IMMACULATE CONDITION!!! The generous layout offers 3 bedrooms arranged in a SPLIT FLOOR PLAN with the primary suite on one side and the other 2 bedrooms and 2nd full bath on the other side of the home. The primary bedroom is expansive. The ensuite bath has dual sinks, WALK-IN SHOWER, and large WALK-IN CLOSET. The ISLAND KITCHEN with WALK-IN PANTRY has upgrades such as GRANITE countertops, and STAINLESS STEEL APPLIANCES. The ENGINEERED HARDWOOD FLOORS throughout unifies the entire home. Sliding glass doors in the dining area overlook the RAISED BACK PORCH and FULLY FENCED BACK YARD make this a fantastic home for entertaining. BUY WITH CONFIDENCE as the photos tell and accurate story of a beautiful home that is MOVE-IN READY!!!
Zillow last checked: 8 hours ago
Listing updated: September 27, 2025 at 11:36am
Listed by:
Tim Hawley 417-323-2323,
Keller Williams
Bought with:
Ashley Horn, 2022044921
Cantrell Real Estate
Source: SOMOMLS,MLS#: 60302792
Facts & features
Interior
Bedrooms & bathrooms
- Bedrooms: 3
- Bathrooms: 2
- Full bathrooms: 2
Heating
- Forced Air, Central, Electric
Cooling
- Central Air, Ceiling Fan(s)
Appliances
- Included: Dishwasher, Free-Standing Electric Oven, Microwave, Electric Water Heater, Disposal
Features
- Internet - Cable, Internet - DSL
- Flooring: Tile, Engineered Hardwood
- Has basement: No
- Has fireplace: No
Interior area
- Total structure area: 1,444
- Total interior livable area: 1,444 sqft
- Finished area above ground: 1,444
- Finished area below ground: 0
Property
Parking
- Total spaces: 2
- Parking features: Garage - Attached
- Attached garage spaces: 2
Features
- Levels: One
- Stories: 1
Lot
- Size: 0.26 Acres
- Dimensions: 91.55 x 125
Details
- Parcel number: 112010000000007030
Construction
Type & style
- Home type: SingleFamily
- Architectural style: Ranch
- Property subtype: Single Family Residence
Materials
- HardiPlank Type
- Foundation: Crawl Space
- Roof: Composition
Condition
- Year built: 2020
Utilities & green energy
- Sewer: Public Sewer
- Water: Public
Community & neighborhood
Security
- Security features: Smoke Detector(s)
Location
- Region: Marshfield
- Subdivision: N/A
Other
Other facts
- Listing terms: Cash,VA Loan,USDA/RD,FHA,Conventional
Price history
| Date | Event | Price |
|---|---|---|
| 9/26/2025 | Sold | -- |
Source: | ||
| 8/28/2025 | Pending sale | $250,000$173/sqft |
Source: | ||
| 8/21/2025 | Price change | $250,000+19.1%$173/sqft |
Source: | ||
| 1/7/2022 | Pending sale | $209,900$145/sqft |
Source: | ||
| 12/15/2021 | Listed for sale | $209,900$145/sqft |
Source: | ||
Public tax history
| Year | Property taxes | Tax assessment |
|---|---|---|
| 2024 | $1,348 +2.9% | $23,260 |
| 2023 | $1,310 -0.1% | $23,260 |
| 2022 | $1,310 +0% | $23,260 |
Find assessor info on the county website
Neighborhood: 65706
Nearby schools
GreatSchools rating
- 8/10Shook Elementary SchoolGrades: 4-5Distance: 0.7 mi
- 7/10Marshfield Jr. High SchoolGrades: 6-8Distance: 1 mi
- 5/10Marshfield High SchoolGrades: 9-12Distance: 0.6 mi
Schools provided by the listing agent
- Elementary: Marshfield
- Middle: Marshfield
- High: Marshfield
Source: SOMOMLS. This data may not be complete. We recommend contacting the local school district to confirm school assignments for this home.


