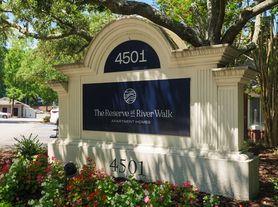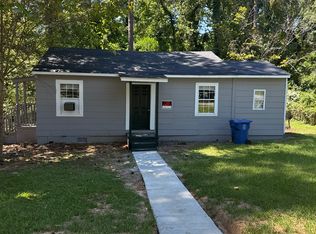This inviting brick ranch offers a spacious layout with hardwood floors, perfect for everyday living and entertaining.
Bright kitchen with modern appliances and ample counter space
Comfortable primary suite with plenty of natural light
Generous backyard with room for outdoor activities and gardening
Riverbanks Zoo & Garden, making weekends with family or friends a breeze
Convenient access to downtown Columbia, Riverbanks Zoo & Garden, and the Five Points area.
Experience the perfect combination of convenience and comfort. Don't miss your chance to live just minutes from one of Columbia's top attractionsschedule a tour today!
House for rent
$1,950/mo
820 Skyland Dr, Columbia, SC 29210
4beds
--sqft
Price may not include required fees and charges.
Single family residence
Available now
Cats, small dogs OK
-- A/C
-- Laundry
-- Parking
-- Heating
What's special
Modern appliancesBright kitchenAmple counter spaceSpacious layoutHardwood floorsGenerous backyardRoom for outdoor activities
- 2 days |
- -- |
- -- |
Travel times
Looking to buy when your lease ends?
Consider a first-time homebuyer savings account designed to grow your down payment with up to a 6% match & a competitive APY.
Facts & features
Interior
Bedrooms & bathrooms
- Bedrooms: 4
- Bathrooms: 2
- Full bathrooms: 2
Appliances
- Included: Dishwasher, Microwave, Refrigerator
Property
Parking
- Details: Contact manager
Features
- Exterior features: Trash
Details
- Parcel number: 073130202
Construction
Type & style
- Home type: SingleFamily
- Property subtype: Single Family Residence
Community & HOA
Location
- Region: Columbia
Financial & listing details
- Lease term: Contact For Details
Price history
| Date | Event | Price |
|---|---|---|
| 10/29/2025 | Listed for rent | $1,950 |
Source: Zillow Rentals | ||
| 10/24/2025 | Listing removed | $275,000 |
Source: | ||
| 10/12/2025 | Price change | $275,000-8.2% |
Source: | ||
| 9/14/2025 | Price change | $299,500-3.1% |
Source: | ||
| 9/8/2025 | Price change | $309,000-3.1% |
Source: | ||

