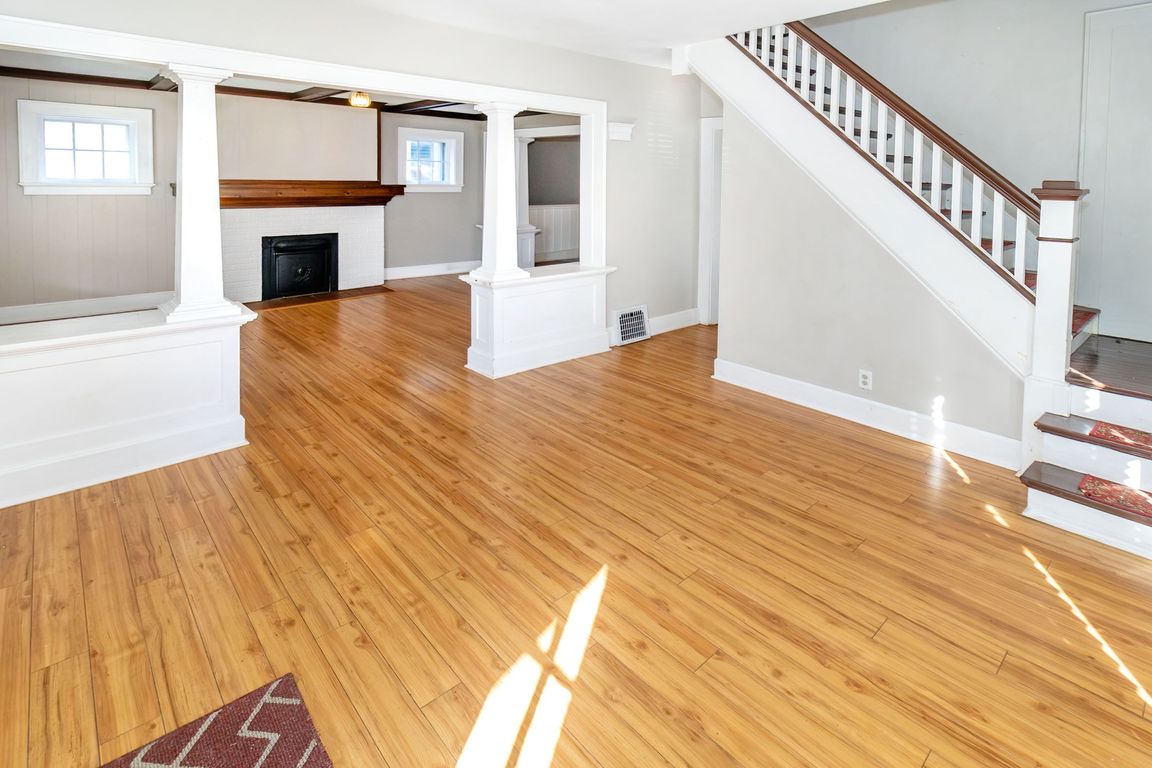
Active
$130,000
3beds
1,820sqft
820 Taylor Ave, Evansville, IN 47713
3beds
1,820sqft
Single family residence
Built in 1924
4,791 sqft
1 Garage space
What's special
Cozy fireplaceAttached workshop areaTimeless column detailsIndustrial-style open shelvingUpdated kitchen
Step inside this beautifully refreshed 3 bed, 1.5 bath bungalow offering over 1,800 sqft of charm and character. The spacious main level features a light-filled living room anchored by a cozy fireplace and timeless column details that create instant warmth and style. The adjoining dining room flows seamlessly into the updated ...
- 21 hours |
- 202 |
- 14 |
Source: IRMLS,MLS#: 202544193
Travel times
Living Room
Kitchen
Primary Bedroom
Zillow last checked: 7 hours ago
Listing updated: October 31, 2025 at 09:26am
Listed by:
Casey J McCoy Cell:812-760-6576,
KELLER WILLIAMS CAPITAL REALTY
Source: IRMLS,MLS#: 202544193
Facts & features
Interior
Bedrooms & bathrooms
- Bedrooms: 3
- Bathrooms: 2
- Full bathrooms: 1
- 1/2 bathrooms: 1
Bedroom 1
- Level: Upper
Bedroom 2
- Level: Upper
Dining room
- Level: Main
- Area: 204
- Dimensions: 17 x 12
Kitchen
- Level: Main
- Area: 120
- Dimensions: 12 x 10
Living room
- Level: Main
- Area: 192
- Dimensions: 16 x 12
Office
- Level: Main
- Area: 192
- Dimensions: 16 x 12
Heating
- Natural Gas, Forced Air
Cooling
- Central Air
Appliances
- Included: Dishwasher, Electric Range, Gas Water Heater
- Laundry: Electric Dryer Hookup, Washer Hookup
Features
- Tub/Shower Combination
- Flooring: Laminate
- Basement: Crawl Space,Partial,Unfinished,Block
- Number of fireplaces: 1
- Fireplace features: Living Room
Interior area
- Total structure area: 2,320
- Total interior livable area: 1,820 sqft
- Finished area above ground: 1,820
- Finished area below ground: 0
Video & virtual tour
Property
Parking
- Total spaces: 1
- Parking features: Detached
- Garage spaces: 1
Features
- Levels: One and One Half
- Stories: 1.5
- Fencing: Partial,Privacy
Lot
- Size: 4,791.6 Square Feet
- Dimensions: 38x129
- Features: Level, City/Town/Suburb
Details
- Parcel number: 820632023043.026029
Construction
Type & style
- Home type: SingleFamily
- Architectural style: Bungalow
- Property subtype: Single Family Residence
Materials
- Vinyl Siding
- Roof: Shingle
Condition
- New construction: No
- Year built: 1924
Utilities & green energy
- Sewer: Public Sewer
- Water: Public
Community & HOA
Community
- Subdivision: Rose Haven / Rosehaven
Location
- Region: Evansville
Financial & listing details
- Tax assessed value: $64,600
- Annual tax amount: $1,394
- Date on market: 10/31/2025
- Listing terms: Cash,Conventional,FHA,VA Loan