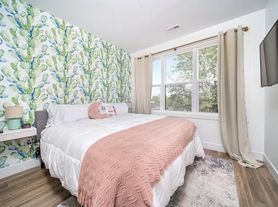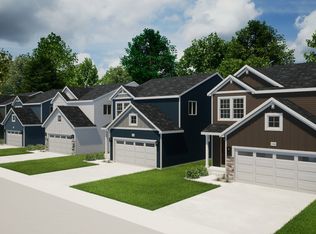2-Min Drive or 10-Min Walk to West End Beach! Enjoy the crystal-clear waters of Grand Traverse Bay just minutes away.
Prime Location Near Downtown Traverse City! Only 3 minutes from restaurants, shops, and local attractions.
Quick Access to Boardman River Boardwalk! A 13-minute drive to scenic trails and relaxing views.
Pet-Friendly Paradise! Bring your furry friends along for the adventure amenities included for their comfort.
Spacious 3-Bedroom Home with Luxe Features! ADA ramp, modern appliances, plush furnishings, and a cozy outdoor patio make this the perfect getaway.
"Luxe on Front" is a newly renovated home in the heart of Downtown Traverse City. Keeping the homes original charm while updating the furnishings, decor and style, this home boasts 3 bedrooms and 2 full baths along with an outdoor patio and seating area as well as six parking spaces and an ADA ramp. The home is well stocked for hosting, whipping up tasty meals, restful nights, gathering with friends and family as well as your furry friends. Professionally designed and decorated this home awaits only you to make a memorable family experience.
BEDROOMS
This home features Three downstairs bedrooms with a King bed in the main bedroom, a Queen bed in the second bedroom and a Twin over Full bunk in the third bedroom and a Full pull-out sofa in the upstairs sitting area.
BATHROOMS
The home is equipped with two full baths, one is located on the first floor and features a walk-in shower, the other is located on the second floor and features a deep soaking tub. The upstairs bathroom also features a washer/dryer for use during your stay. All bathrooms feature high quality fixtures and are fully stocked with high quality amenities.
KITCHEN
The fully equipped kitchen on the main level of the home has everything the chef in your group could need to prepare tasty meals, including new appliances, gas stove and dishwasher along with blender, and coffee station with an assortment of coffee and tea available. We also supply Children's dinnerware and utensils along with a high chair for young families. You will also find stocked pet supplies provided for your fur friend's comfort.
DINNING ROOMS
The home features a formal dining room with plenty of seating for your gathering as well as a BBQ Grill on and seating on the front porch.
LIVING ROOM
The cozy living room with plush furnishings, a flat-screen Smart TV equipped with Hulu and other apps for your own logins. If you are looking for some family fun or group activity, check out our board game collection. There are also children's toys and books available.
6 month lease term. Utilities, wifi and snow plowing included in rent.
2-Min Drive or 10-Min Walk to West End Beach! Enjoy the crystal-clear waters of Grand Traverse Bay just minutes away.
Prime Location Near Downtown Traverse City! Only 3 minutes from restaurants, shops, and local attractions.
Quick Access to Boardman River Boardwalk! A 13-minute drive to scenic trails and relaxing views.
Pet-Friendly Paradise! Bring your furry friends along for the adventure amenities included for their comfort.
Spacious 3-Bedroom Home with Luxe Features! ADA ramp, modern appliances, plush furnishings, and a cozy outdoor patio make this the perfect getaway.
"Luxe on Front" is a newly renovated home in the heart of Downtown Traverse City. Keeping the homes original charm while updating the furnishings, decor and style, this home boasts 3 bedrooms and 2 full baths along with an outdoor patio and seating area as well as six parking spaces and an ADA ramp. The home is well stocked for hosting, whipping up tasty meals, restful nights, gathering with friends and family as well as your furry friends. Professionally designed and decorated this home awaits only you to make a memorable family experience.
BEDROOMS
This home features Three downstairs bedrooms with a King bed in the main bedroom, a Queen bed in the second bedroom and a Twin over Full bunk in the third bedroom and a Full pull-out sofa in the upstairs sitting area.
BATHROOMS
The home is equipped with two full baths, one is located on the first floor and features a walk-in shower, the other is located on the second floor and features a deep soaking tub. The upstairs bathroom also features a washer/dryer for use during your stay. All bathrooms feature high quality fixtures and are fully stocked with high quality amenities.
KITCHEN
The fully equipped kitchen on the main level of the home has everything the chef in your group could need to prepare tasty meals, including new appliances, gas stove and dishwasher along with blender, and coffee station with an assortment of coffee and tea available. We also supply Children's dinnerware and utensils along with a high chair for young families. You will also find stocked pet supplies provided for your fur friend's comfort.
DINNING ROOMS
The home features a formal dining room with plenty of seating for your gathering as well as a BBQ Grill on and seating on the front porch.
LIVING ROOM
The cozy living room with plush furnishings, a flat-screen Smart TV equipped with Hulu and other apps for your own logins. If you are looking for some family fun or group activity, check out our board game collection. There are also children's toys and books available.
6 month lease term. Utilities, wifi and snow plowing included in rent.
House for rent
Accepts Zillow applications
$3,100/mo
820 W Front St, Traverse City, MI 49684
3beds
1,950sqft
Price may not include required fees and charges.
Single family residence
Available now
Dogs OK
Central air
In unit laundry
Off street parking
Forced air
What's special
Modern appliancesBoard game collectionKing bedQueen bedPlush furnishingsFull pull-out sofaHigh chair
- 4 days |
- -- |
- -- |
Travel times
Facts & features
Interior
Bedrooms & bathrooms
- Bedrooms: 3
- Bathrooms: 2
- Full bathrooms: 2
Heating
- Forced Air
Cooling
- Central Air
Appliances
- Included: Dishwasher, Dryer, Freezer, Microwave, Oven, Refrigerator, Washer
- Laundry: In Unit
Features
- Flooring: Hardwood, Tile
- Furnished: Yes
Interior area
- Total interior livable area: 1,950 sqft
Property
Parking
- Parking features: Off Street
- Details: Contact manager
Features
- Exterior features: Heating system: Forced Air
Details
- Parcel number: 5169001800
Construction
Type & style
- Home type: SingleFamily
- Property subtype: Single Family Residence
Community & HOA
Location
- Region: Traverse City
Financial & listing details
- Lease term: 1 Year
Price history
| Date | Event | Price |
|---|---|---|
| 10/17/2025 | Listed for rent | $3,100+3.3%$2/sqft |
Source: Zillow Rentals | ||
| 1/24/2025 | Listing removed | $3,000$2/sqft |
Source: Zillow Rentals | ||
| 10/9/2024 | Listed for rent | $3,000$2/sqft |
Source: Zillow Rentals | ||
| 8/17/2024 | Listing removed | -- |
Source: Zillow Rentals | ||
| 8/13/2024 | Price change | $3,000-25%$2/sqft |
Source: Zillow Rentals | ||

