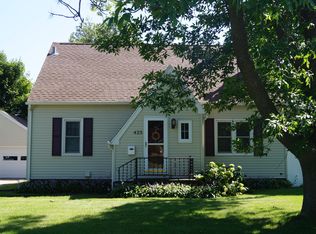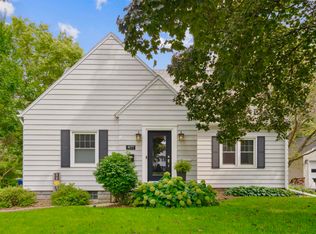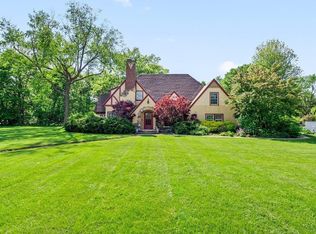Designed with Distinction! This stunning colonial style home, tucked away on Ridgeway Avenue, boasts unique features with quality upgrades! The multiple living spaces, huge chef’s kitchen, over half-acre yard, and three stall garage are sure to impress! It truly has it all! A gracious front entry features plenty of closet storage, and leads into a formal living room with a stunning fireplace, and on the opposite side is a front office and half-bathroom. Stemming off of the living area is a great multi purpose space with tons of natural light! An added multipurpose room, or main floor master bedroom option, features a full bath and leads into a beautiful and expansive chef’s kitchen. Here you will find vaulted ceilings, a main sink and a prep sink with reverse osmosis water, built-in ovens, built-in warming drawer, and a gigantic island with built-in multiple cooking options and bar seating. The space transitions into an informal dining area and family room with a second beautiful fireplace. Windows lining this area give a perfect view of the backyard and let in tons of great lighting! Also on this incredible main level is a formal dining room overlooking the kitchen, spacious laundry room, and storage/drop zone by the attached garage. The upper level boasts a spacious master suite and an elegant master ensuite which was recently updated, two large bedrooms, a full bath, and tons of storage. The unfinished lower level has a great shop area, additional laundry hookups, and additional storage rooms. The outdoor spaces at this home are meticulously maintained and truly incredible! A huge front yard and driveway offer space for multiple cars, and an attached three stall garage is such a great addition. Both a front and back yard shed, as well as a huge back patio and garden area, makes this such a fantastic home! This one is an absolute must-see! Make sure to schedule a tour today!
This property is off market, which means it's not currently listed for sale or rent on Zillow. This may be different from what's available on other websites or public sources.


