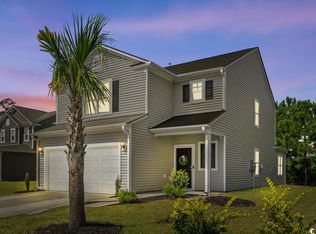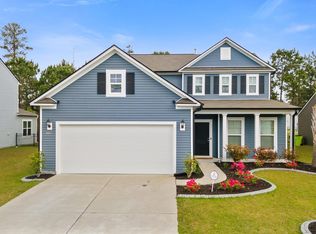Sold for $300,000 on 11/12/25
$300,000
820 Wild Leaf Loop, Conway, SC 29526
3beds
1,901sqft
Single Family Residence
Built in 2019
6,969.6 Square Feet Lot
$299,900 Zestimate®
$158/sqft
$1,970 Estimated rent
Home value
$299,900
$285,000 - $315,000
$1,970/mo
Zestimate® history
Loading...
Owner options
Explore your selling options
What's special
This stunning Compton floorplan offers easy one-level living in an open-concept design. Hardwood floors flow throughout the main living areas, complementing the kitchen's granite countertops and stainless steel appliances. A large flex room provides versatile space for a home office, den, or dining area. Natural gas powers the heat, stove, and water heater. This plan combines comfortable living with modern amenities and a connection to nature. The covered back patio provides tree and pond views. Heritage preserve amenities include a pool, cabana, picnic area and playground. Don't miss the chance to see this beautiful home.
Zillow last checked: 8 hours ago
Listing updated: November 13, 2025 at 05:13am
Listed by:
Ivey I Ridders 843-446-6813,
Living South Realty
Bought with:
Amanda Allday, 140594
Living South Realty
Source: CCAR,MLS#: 2503909 Originating MLS: Coastal Carolinas Association of Realtors
Originating MLS: Coastal Carolinas Association of Realtors
Facts & features
Interior
Bedrooms & bathrooms
- Bedrooms: 3
- Bathrooms: 2
- Full bathrooms: 2
Primary bedroom
- Features: Linen Closet, Main Level Master, Walk-In Closet(s)
Primary bathroom
- Features: Dual Sinks, Separate Shower
Kitchen
- Features: Stainless Steel Appliances, Solid Surface Counters
Other
- Features: Bedroom on Main Level, Entrance Foyer, Utility Room
Appliances
- Included: Dishwasher, Microwave, Range
- Laundry: Washer Hookup
Features
- Bedroom on Main Level, Entrance Foyer, Stainless Steel Appliances, Solid Surface Counters
- Flooring: Carpet, Tile, Wood
Interior area
- Total structure area: 2,301
- Total interior livable area: 1,901 sqft
Property
Parking
- Total spaces: 4
- Parking features: Attached, Garage, Two Car Garage, Garage Door Opener
- Attached garage spaces: 2
Features
- Levels: One
- Stories: 1
- Patio & porch: Patio
- Exterior features: Patio
- Has view: Yes
- View description: Lake
- Has water view: Yes
- Water view: Lake
Lot
- Size: 6,969 sqft
- Features: Rectangular, Rectangular Lot
Details
- Additional parcels included: ,
- Parcel number: 36303030029
- Zoning: res
- Special conditions: None
Construction
Type & style
- Home type: SingleFamily
- Architectural style: Ranch
- Property subtype: Single Family Residence
Materials
- Vinyl Siding
- Foundation: Slab
Condition
- Resale
- Year built: 2019
Utilities & green energy
- Water: Public
- Utilities for property: Electricity Available, Natural Gas Available, Water Available
Community & neighborhood
Location
- Region: Conway
- Subdivision: Heritage Oaks - Heritage Preserve
HOA & financial
HOA
- Has HOA: Yes
- HOA fee: $93 monthly
- Services included: Common Areas, Pool(s), Recycling, Recreation Facilities, Trash
Price history
| Date | Event | Price |
|---|---|---|
| 11/12/2025 | Sold | $300,000-6.1%$158/sqft |
Source: | ||
| 10/11/2025 | Contingent | $319,500$168/sqft |
Source: | ||
| 9/18/2025 | Price change | $319,500-5.7%$168/sqft |
Source: | ||
| 9/9/2025 | Price change | $338,900-0.3%$178/sqft |
Source: | ||
| 9/1/2025 | Price change | $339,900-1.4%$179/sqft |
Source: | ||
Public tax history
Tax history is unavailable.
Neighborhood: 29526
Nearby schools
GreatSchools rating
- 4/10Waccamaw Elementary SchoolGrades: PK-5Distance: 7.7 mi
- 7/10Black Water Middle SchoolGrades: 6-8Distance: 5.5 mi
- 7/10Carolina Forest High SchoolGrades: 9-12Distance: 5.7 mi
Schools provided by the listing agent
- Elementary: Waccamaw Elementary School
- Middle: Black Water Middle School
- High: Carolina Forest High School
Source: CCAR. This data may not be complete. We recommend contacting the local school district to confirm school assignments for this home.

Get pre-qualified for a loan
At Zillow Home Loans, we can pre-qualify you in as little as 5 minutes with no impact to your credit score.An equal housing lender. NMLS #10287.
Sell for more on Zillow
Get a free Zillow Showcase℠ listing and you could sell for .
$299,900
2% more+ $5,998
With Zillow Showcase(estimated)
$305,898
