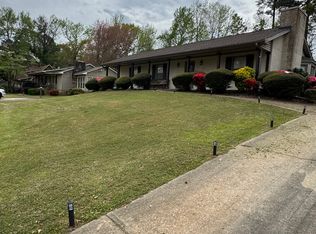Large ranch for rent in the heart of Griffin! Quiet, established neighborhood * Freshly painted interior * New roof * New water heater * Updated HVAC * Updated kitchen features solid surface counters, chef's stove & vent hood, dishwasher & fridge * Formal living room features hardwood flooring * New carpet in bedrooms * HUGE den on back of home with built-in bookcases & desk - perfect for home office * $500 pet fee - max 2 pets * $75 application fee per adult *
Copyright Georgia MLS. All rights reserved. Information is deemed reliable but not guaranteed.
House for rent
$1,800/mo
820 Woodland Dr, Griffin, GA 30224
3beds
1,780sqft
Price may not include required fees and charges.
Singlefamily
Available now
Cats, dogs OK
Central air, electric, ceiling fan
In kitchen laundry
2 Parking spaces parking
Natural gas, central, forced air
What's special
Updated kitchenNew roofBuilt-in bookcases and deskHardwood flooringEstablished neighborhoodDishwasher and fridgeSolid surface counters
- 12 hours |
- -- |
- -- |
Travel times
Looking to buy when your lease ends?
Consider a first-time homebuyer savings account designed to grow your down payment with up to a 6% match & 3.83% APY.
Facts & features
Interior
Bedrooms & bathrooms
- Bedrooms: 3
- Bathrooms: 2
- Full bathrooms: 2
Rooms
- Room types: Family Room, Office
Heating
- Natural Gas, Central, Forced Air
Cooling
- Central Air, Electric, Ceiling Fan
Appliances
- Included: Dishwasher, Refrigerator
- Laundry: In Kitchen, In Unit, Laundry Closet
Features
- Bookcases, Ceiling Fan(s), Master Downstairs, Walk-In Closet(s)
- Flooring: Carpet, Hardwood
Interior area
- Total interior livable area: 1,780 sqft
Property
Parking
- Total spaces: 2
- Parking features: Off Street
- Details: Contact manager
Features
- Stories: 1
- Exterior features: Contact manager
Details
- Parcel number: 03001016
Construction
Type & style
- Home type: SingleFamily
- Property subtype: SingleFamily
Materials
- Roof: Composition
Condition
- Year built: 1986
Community & HOA
Location
- Region: Griffin
Financial & listing details
- Lease term: Contact For Details
Price history
| Date | Event | Price |
|---|---|---|
| 10/9/2025 | Listed for rent | $1,800$1/sqft |
Source: GAMLS #10621566 | ||
| 10/8/2025 | Listing removed | $259,900$146/sqft |
Source: | ||
| 9/6/2025 | Listed for sale | $259,900-3.7%$146/sqft |
Source: | ||
| 9/1/2025 | Listing removed | $269,900$152/sqft |
Source: | ||
| 8/14/2025 | Price change | $269,900-3.6%$152/sqft |
Source: | ||

