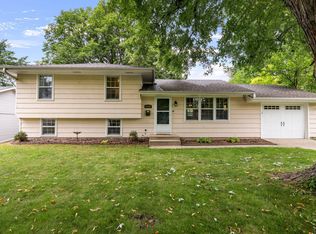Closed
$401,100
8200 Beard Rd, Bloomington, MN 55431
4beds
2,114sqft
Single Family Residence
Built in 1964
0.25 Acres Lot
$412,600 Zestimate®
$190/sqft
$2,661 Estimated rent
Home value
$412,600
$388,000 - $441,000
$2,661/mo
Zestimate® history
Loading...
Owner options
Explore your selling options
What's special
Welcome to your beautifully updated home offering the perfect blend of charm & modern convenience. Step inside to discover an inviting living space adorned w/hardwood floors, large windows, & an abundance of natural light that fills the room. The open-concept layout seamlessly connects the living room,dining & kitchen, creating an ideal space relaxing with family plus 3 BR's on the main level & updated full bath. Head downstairs to the fully finished LL, where you'll find a cozy family room, perfect for movie nights or game days, 4th bedroom & updated 3 /4 bath. Plus, an oversized 2-car garage provides plenty of room for storage or hobbies. Don't miss this perfect blend of comfort and functionality! Lots of updates to include fresh paint, updated kitchen, roof, siding, windows, AC and more! Situated on a spacious corner lot, the fenced yard offers privacy & space for outdoor activities. Great location,close to parks, trails,lakes, shops & more!
Zillow last checked: 8 hours ago
Listing updated: July 01, 2025 at 11:04pm
Listed by:
Wendy J Dorn 612-749-7087,
Edina Realty, Inc.
Bought with:
Ellyn J Wolfenson
Coldwell Banker Realty - Lakes
Source: NorthstarMLS as distributed by MLS GRID,MLS#: 6510032
Facts & features
Interior
Bedrooms & bathrooms
- Bedrooms: 4
- Bathrooms: 2
- Full bathrooms: 1
- 3/4 bathrooms: 1
Bedroom 1
- Level: Main
- Area: 156 Square Feet
- Dimensions: 13x12
Bedroom 2
- Level: Main
- Area: 110 Square Feet
- Dimensions: 11x10
Bedroom 3
- Level: Main
- Area: 90 Square Feet
- Dimensions: 10x9
Bedroom 4
- Level: Lower
- Area: 99 Square Feet
- Dimensions: 11x9
Dining room
- Level: Main
- Area: 90 Square Feet
- Dimensions: 10x9
Family room
- Level: Lower
- Area: 435 Square Feet
- Dimensions: 29x15
Kitchen
- Level: Main
- Area: 130 Square Feet
- Dimensions: 13x10
Laundry
- Level: Lower
- Area: 286 Square Feet
- Dimensions: 26x11
Living room
- Level: Main
- Area: 168 Square Feet
- Dimensions: 14x12
Heating
- Forced Air
Cooling
- Central Air
Appliances
- Included: Dishwasher, Dryer, Exhaust Fan, Gas Water Heater, Microwave, Range, Refrigerator, Washer, Water Softener Owned
Features
- Basement: Block
- Has fireplace: No
Interior area
- Total structure area: 2,114
- Total interior livable area: 2,114 sqft
- Finished area above ground: 1,057
- Finished area below ground: 712
Property
Parking
- Total spaces: 2
- Parking features: Attached
- Attached garage spaces: 2
- Details: Garage Dimensions (20x25)
Accessibility
- Accessibility features: None
Features
- Levels: One
- Stories: 1
- Patio & porch: Patio
- Pool features: None
- Fencing: Full,Wood
Lot
- Size: 0.25 Acres
- Dimensions: 81.5 x 135
- Features: Corner Lot
Details
- Foundation area: 1057
- Parcel number: 0502724320001
- Zoning description: Residential-Single Family
Construction
Type & style
- Home type: SingleFamily
- Property subtype: Single Family Residence
Materials
- Aluminum Siding, Vinyl Siding, Block
- Roof: Asphalt
Condition
- Age of Property: 61
- New construction: No
- Year built: 1964
Utilities & green energy
- Electric: Circuit Breakers
- Gas: Natural Gas
- Sewer: City Sewer/Connected
- Water: City Water/Connected
Community & neighborhood
Location
- Region: Bloomington
- Subdivision: Southdell 5th Add
HOA & financial
HOA
- Has HOA: No
Price history
| Date | Event | Price |
|---|---|---|
| 6/14/2024 | Sold | $401,100+7%$190/sqft |
Source: | ||
| 4/22/2024 | Pending sale | $375,000$177/sqft |
Source: | ||
| 4/15/2024 | Listing removed | -- |
Source: | ||
| 4/12/2024 | Listed for sale | $375,000+50.1%$177/sqft |
Source: | ||
| 8/15/2017 | Sold | $249,900+4.2%$118/sqft |
Source: | ||
Public tax history
| Year | Property taxes | Tax assessment |
|---|---|---|
| 2025 | $4,626 +7.8% | $370,000 +0.7% |
| 2024 | $4,293 +3.8% | $367,300 +2% |
| 2023 | $4,134 +4.6% | $360,000 +1.2% |
Find assessor info on the county website
Neighborhood: 55431
Nearby schools
GreatSchools rating
- 7/10Poplar Bridge Elementary SchoolGrades: K-5Distance: 1.6 mi
- 5/10Oak Grove Middle SchoolGrades: 6-8Distance: 3.3 mi
- 3/10Kennedy Senior High SchoolGrades: 9-12Distance: 3.1 mi
Get a cash offer in 3 minutes
Find out how much your home could sell for in as little as 3 minutes with a no-obligation cash offer.
Estimated market value$412,600
Get a cash offer in 3 minutes
Find out how much your home could sell for in as little as 3 minutes with a no-obligation cash offer.
Estimated market value
$412,600
