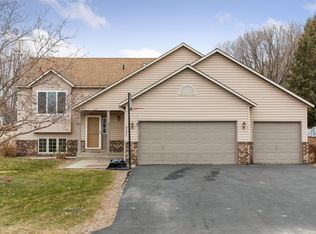Closed
$425,000
8200 Custer Trl, Inver Grove Heights, MN 55076
4beds
2,899sqft
Single Family Residence
Built in 1986
0.32 Acres Lot
$414,600 Zestimate®
$147/sqft
$2,942 Estimated rent
Home value
$414,600
$386,000 - $448,000
$2,942/mo
Zestimate® history
Loading...
Owner options
Explore your selling options
What's special
Welcome to 8200 Custer Trail! This well-maintained home offers 4 bedrooms plus a dedicated office, perfect for today's flexible living needs. Recent updates include fresh interior paint, new carpet, and a bright, open layout that feels inviting from the moment you walk in.
The spacious kitchen features quartz countertops, neutral finishes, and flows seamlessly into the living and dining areas—ideal for everyday living or entertaining. The large foyer and wide entry closet give this split-level a uniquely open feel.
Outside, enjoy a newly refinished Trex composite deck, a beautiful .31-acre lot with mature trees, and an oversized 2-car garage that's fully insulated and finished—great for storage, hobbies, or a workshop setup. Located just a short walk from Sleepy Hollow Park and in ISD 199, this home offers both comfort and convenience.
Move-in ready and packed with thoughtful features—don’t miss this one!
Zillow last checked: 8 hours ago
Listing updated: June 27, 2025 at 01:22pm
Listed by:
Jose Hilario 952-465-2275,
Keller Williams Premier Realty Lake Minnetonka
Bought with:
Jose Hilario
Keller Williams Premier Realty Lake Minnetonka
Source: NorthstarMLS as distributed by MLS GRID,MLS#: 6709742
Facts & features
Interior
Bedrooms & bathrooms
- Bedrooms: 4
- Bathrooms: 2
- Full bathrooms: 1
- 3/4 bathrooms: 1
Bedroom 1
- Level: Main
- Area: 143 Square Feet
- Dimensions: 11x13
Bedroom 2
- Level: Main
- Area: 100 Square Feet
- Dimensions: 10x10
Bedroom 3
- Level: Main
- Area: 140 Square Feet
- Dimensions: 14x10
Bedroom 3
- Level: Main
- Area: 90 Square Feet
- Dimensions: 9x10
Bedroom 4
- Level: Lower
- Area: 168 Square Feet
- Dimensions: 14x12
Bonus room
- Level: Lower
- Area: 110 Square Feet
- Dimensions: 11x10
Dining room
- Level: Main
- Area: 120 Square Feet
- Dimensions: 12x10
Foyer
- Level: Main
- Area: 60 Square Feet
- Dimensions: 6x10
Kitchen
- Level: Main
- Area: 132 Square Feet
- Dimensions: 12x11
Living room
- Level: Main
- Area: 252 Square Feet
- Dimensions: 14x18
Recreation room
- Level: Lower
- Area: 288 Square Feet
- Dimensions: 24x12
Storage
- Level: Main
- Area: 42 Square Feet
- Dimensions: 6x7
Utility room
- Level: Lower
- Area: 99 Square Feet
- Dimensions: 11x9
Heating
- Forced Air
Cooling
- Central Air
Features
- Basement: Block,Daylight,Drain Tiled,Egress Window(s),Finished,Full,Storage Space,Walk-Out Access
- Has fireplace: No
Interior area
- Total structure area: 2,899
- Total interior livable area: 2,899 sqft
- Finished area above ground: 1,280
- Finished area below ground: 869
Property
Parking
- Total spaces: 2
- Parking features: Attached, Asphalt
- Attached garage spaces: 2
- Details: Garage Dimensions (21x20)
Accessibility
- Accessibility features: None
Features
- Levels: Multi/Split
Lot
- Size: 0.32 Acres
- Dimensions: 177 x 105 x 135 x 83
Details
- Foundation area: 1230
- Parcel number: 208210003030
- Zoning description: Residential-Single Family
Construction
Type & style
- Home type: SingleFamily
- Property subtype: Single Family Residence
Materials
- Steel Siding
Condition
- Age of Property: 39
- New construction: No
- Year built: 1986
Utilities & green energy
- Gas: Natural Gas
- Sewer: City Sewer/Connected
- Water: City Water/Connected
Community & neighborhood
Location
- Region: Inver Grove Heights
- Subdivision: Village Hills
HOA & financial
HOA
- Has HOA: No
Price history
| Date | Event | Price |
|---|---|---|
| 6/27/2025 | Sold | $425,000$147/sqft |
Source: | ||
| 5/18/2025 | Pending sale | $425,000$147/sqft |
Source: | ||
| 5/1/2025 | Listed for sale | $425,000+18.1%$147/sqft |
Source: | ||
| 8/12/2021 | Sold | $360,000+2.9%$124/sqft |
Source: | ||
| 7/13/2021 | Pending sale | $350,000$121/sqft |
Source: | ||
Public tax history
Tax history is unavailable.
Neighborhood: 55076
Nearby schools
GreatSchools rating
- 5/10Pine Bend Elementary SchoolGrades: PK-5Distance: 1.7 mi
- 4/10Inver Grove Heights Middle SchoolGrades: 6-8Distance: 0.8 mi
- 5/10Simley Senior High SchoolGrades: 9-12Distance: 0.9 mi
Get a cash offer in 3 minutes
Find out how much your home could sell for in as little as 3 minutes with a no-obligation cash offer.
Estimated market value
$414,600
Get a cash offer in 3 minutes
Find out how much your home could sell for in as little as 3 minutes with a no-obligation cash offer.
Estimated market value
$414,600
