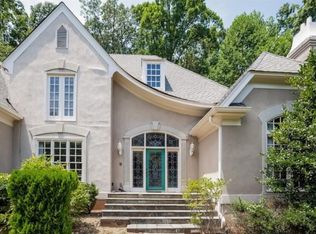Fantastic Luxury home in a quiet and well maintained subdivision of Grogans Bluff in Sandy Springs with active Swimming pool and tennis court. Minutes from Buckhead. This property has its own private well maintained swimming pool with Sauna and appealing grand entrance with elegant upgrades, chandelier light in the foyer, High-end Stainless steel appliances, quality hard wood floors, large Master Bedroom with upgrades and en-suite bathroom with shower and spacious bathtub. For Rent at $4,500 per month. Property is currently under renovation until End of July 2020* Separate His/hers,skylight, private backyard for grilling or having friends and family over, terrace level is fabulous for entertainment or a home theater.Basement also comes with its own full bathroom and bar, surround sound, very nice recess light, Bar space in the living room with its refrigerator space , large and small living room space and space for private dining room, Large walking Laundry Room with Water Sink.Close to GA- 400, lots of Shopping, Restaurants, Mercedes Benz and minutes to Buckhead and the city.This property will not last long on Market. Bring your buyers. Will be ready for showing April 30th
This property is off market, which means it's not currently listed for sale or rent on Zillow. This may be different from what's available on other websites or public sources.
