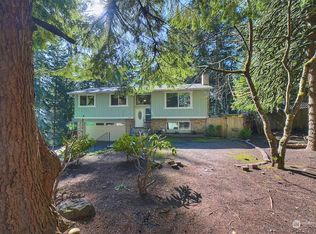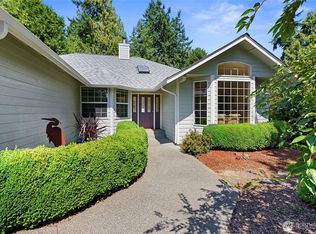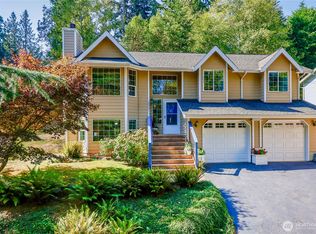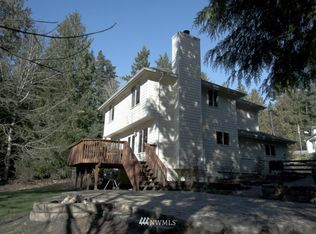Sold
Listed by:
Sheryl Wingate,
Redfin
Bought with: Windermere RE West Sound Inc.
$575,000
8200 NE View Ridge Lane, Poulsbo, WA 98370
4beds
1,580sqft
Single Family Residence
Built in 1979
0.29 Acres Lot
$580,100 Zestimate®
$364/sqft
$2,695 Estimated rent
Home value
$580,100
$534,000 - $627,000
$2,695/mo
Zestimate® history
Loading...
Owner options
Explore your selling options
What's special
This charming single-level 4-bed, 2-bath home offers both formal and informal living areas, one with a cozy wood stove, the other with access to the deck for extended living space. Enjoy a bright, open kitchen with stainless appliances, a breakfast bar, and abundant counter space. The split-bedroom layout provides privacy, with the primary suite featuring its own bath. Fresh paint and low-maintenance flooring flow throughout. All appliances included in this move in ready home. Relax on the large deck overlooking a tree-lined, private backyard. Nestled in a quiet, established neighborhood near Indianola, White Horse Golf Course, and just minutes to Kingston ferries for easy access to Seattle or Edmonds.
Zillow last checked: 8 hours ago
Listing updated: December 07, 2025 at 04:03am
Listed by:
Sheryl Wingate,
Redfin
Bought with:
Catherine Arlen, 95648
Windermere RE West Sound Inc.
Source: NWMLS,MLS#: 2393922
Facts & features
Interior
Bedrooms & bathrooms
- Bedrooms: 4
- Bathrooms: 2
- Full bathrooms: 1
- 3/4 bathrooms: 1
- Main level bathrooms: 2
- Main level bedrooms: 4
Primary bedroom
- Level: Main
Bedroom
- Level: Main
Bedroom
- Level: Main
Bedroom
- Level: Main
Bathroom three quarter
- Level: Main
Bathroom full
- Level: Main
Dining room
- Level: Main
Entry hall
- Level: Main
Kitchen with eating space
- Level: Main
Living room
- Level: Main
Utility room
- Level: Main
Heating
- Fireplace, Forced Air, Electric, Wood
Cooling
- None
Appliances
- Included: Dishwasher(s), Dryer(s), Microwave(s), Refrigerator(s), Stove(s)/Range(s), Washer(s), Water Heater Location: Garage
Features
- Bath Off Primary
- Flooring: Laminate
- Doors: French Doors
- Windows: Skylight(s)
- Basement: None
- Number of fireplaces: 2
- Fireplace features: Gas, Wood Burning, Main Level: 2, Fireplace
Interior area
- Total structure area: 1,580
- Total interior livable area: 1,580 sqft
Property
Parking
- Total spaces: 2
- Parking features: Driveway, Attached Garage
- Attached garage spaces: 2
Features
- Levels: One
- Stories: 1
- Entry location: Main
- Patio & porch: Bath Off Primary, Fireplace, French Doors, Skylight(s)
Lot
- Size: 0.29 Acres
- Features: Corner Lot, Cul-De-Sac, Secluded, Deck, Electric Car Charging, Fenced-Fully, Patio
- Topography: Level
- Residential vegetation: Garden Space
Details
- Parcel number: 50100000010006
- Zoning: RR
- Special conditions: Standard
Construction
Type & style
- Home type: SingleFamily
- Property subtype: Single Family Residence
Materials
- Wood Siding
- Foundation: Poured Concrete
- Roof: Composition
Condition
- Year built: 1979
Utilities & green energy
- Electric: Company: PSE
- Sewer: Septic Tank, Company: N/A Septic
- Water: Public, Company: KPUD
- Utilities for property: Xfinity
Community & neighborhood
Location
- Region: Poulsbo
- Subdivision: Poulsbo
Other
Other facts
- Listing terms: Cash Out,Conventional,FHA,VA Loan
- Cumulative days on market: 121 days
Price history
| Date | Event | Price |
|---|---|---|
| 11/6/2025 | Sold | $575,000+0.9%$364/sqft |
Source: | ||
| 10/15/2025 | Pending sale | $570,000$361/sqft |
Source: | ||
| 9/17/2025 | Price change | $570,000-3.4%$361/sqft |
Source: | ||
| 7/14/2025 | Price change | $589,900-1.7%$373/sqft |
Source: | ||
| 6/17/2025 | Listed for sale | $599,900+54.2%$380/sqft |
Source: | ||
Public tax history
| Year | Property taxes | Tax assessment |
|---|---|---|
| 2024 | $4,903 +3.4% | $548,390 |
| 2023 | $4,743 -1.5% | $548,390 |
| 2022 | $4,815 +22.2% | $548,390 +28.6% |
Find assessor info on the county website
Neighborhood: 98370
Nearby schools
GreatSchools rating
- 4/10Suquamish Elementary SchoolGrades: PK-5Distance: 1.5 mi
- 5/10Kingston Middle SchoolGrades: 6-8Distance: 2.9 mi
- 9/10Kingston High SchoolGrades: 9-12Distance: 3.3 mi
Get a cash offer in 3 minutes
Find out how much your home could sell for in as little as 3 minutes with a no-obligation cash offer.
Estimated market value$580,100
Get a cash offer in 3 minutes
Find out how much your home could sell for in as little as 3 minutes with a no-obligation cash offer.
Estimated market value
$580,100



