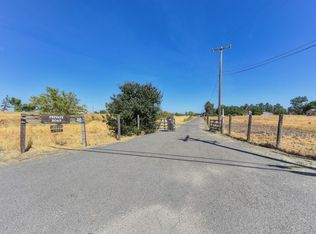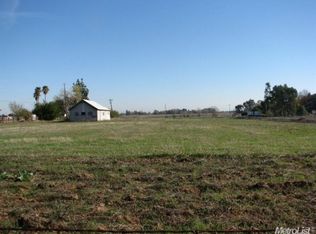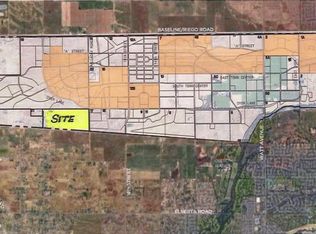FOR SALE Older home in Elverta that has been updated, covered porches, family rm, dining rm, and wood stove in living room. Large shop /garage, plenty of pasture and room for a barn and arena.
This property is off market, which means it's not currently listed for sale or rent on Zillow. This may be different from what's available on other websites or public sources.


