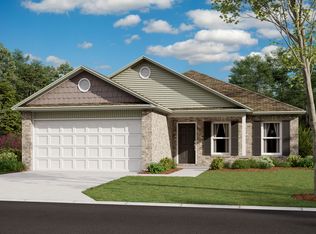Sold for $253,000 on 06/14/24
$253,000
8200 Regency Way, Fort Smith, AR 72916
3beds
1,519sqft
Single Family Residence
Built in 2022
5,488.56 Square Feet Lot
$257,200 Zestimate®
$167/sqft
$1,523 Estimated rent
Home value
$257,200
$224,000 - $296,000
$1,523/mo
Zestimate® history
Loading...
Owner options
Explore your selling options
What's special
Motivated seller! Welcome to Chaffee Crossing! Prepare to fall in love with this open & split floor plan 3 bedroom 2 bath charmer! Better than brand new, only 2 years old! Lots of upgrades. The open kitchen features granite countertops, breakfast bar, pantry, dining room and newer stainless steel appliances. Living room is spacious and has a flex space for home gym or reading nook! Enjoy a split floor plan with a large pimary bedroom w/ceiling fan & large walk-in closet, spacious en-suite primary bath with extra storage, extra plumbing for a 2nd sink & a walk in shower. You will love relaxing on the covered patio with all the privacy of a new wood privacy fence. Landscaping and lawn are on point! Home has a 2 car garage with opener and added floored attic space for storage. Call today for a tour of this almost new home in Fort Smith's Chaffee Crossing area. Greenwood Schools!!
Zillow last checked: 8 hours ago
Listing updated: June 17, 2024 at 07:17am
Listed by:
Laura McLean 479-276-6698,
Keller Williams Platinum Realty
Bought with:
Julie Fitzpatrick, SA00094330
Keller Williams Platinum Realty
Source: Western River Valley BOR,MLS#: 1071965Originating MLS: Fort Smith Board of Realtors
Facts & features
Interior
Bedrooms & bathrooms
- Bedrooms: 3
- Bathrooms: 2
- Full bathrooms: 2
Heating
- Central, Electric, Heat Pump
Cooling
- Central Air, Electric
Appliances
- Included: Some Electric Appliances, Dishwasher, Electric Water Heater, Disposal, Microwave, Range, Plumbed For Ice Maker
- Laundry: Electric Dryer Hookup, Washer Hookup, Dryer Hookup
Features
- Ceiling Fan(s), Eat-in Kitchen, Granite Counters, Pantry, Walk-In Closet(s)
- Flooring: Carpet, Laminate, Simulated Wood, Vinyl
- Windows: ENERGY STAR Qualified Windows, Vinyl, Blinds
- Basement: None
- Has fireplace: No
- Fireplace features: None
Interior area
- Total interior livable area: 1,519 sqft
Property
Parking
- Total spaces: 2
- Parking features: Attached, Garage, Garage Door Opener
- Has attached garage: Yes
- Covered spaces: 2
Features
- Levels: One
- Stories: 1
- Patio & porch: Covered, Patio
- Exterior features: Concrete Driveway
- Fencing: Back Yard,Privacy,Wood
Lot
- Size: 5,488 sqft
- Dimensions: 110' x 50'
- Features: Cleared, City Lot, Landscaped, Level, Subdivision
Details
- Additional parcels included: RC Morgan
- Parcel number: 11690000500000000
- Special conditions: None
Construction
Type & style
- Home type: SingleFamily
- Property subtype: Single Family Residence
Materials
- Brick, Vinyl Siding
- Foundation: Slab
- Roof: Architectural,Shingle
Condition
- Year built: 2022
Utilities & green energy
- Sewer: Public Sewer
- Water: Public
- Utilities for property: Cable Available, Electricity Available, Sewer Available, Water Available
Community & neighborhood
Security
- Security features: Smoke Detector(s)
Community
- Community features: Near Fire Station, Sidewalks
Location
- Region: Fort Smith
- Subdivision: Regency Park
HOA & financial
HOA
- HOA fee: $185 annually
- Services included: Other
- Association name: Sue
- Association phone: 479-225-9900
Price history
| Date | Event | Price |
|---|---|---|
| 8/16/2025 | Listing removed | $1,500$1/sqft |
Source: Zillow Rentals | ||
| 8/6/2025 | Listed for rent | $1,500$1/sqft |
Source: Zillow Rentals | ||
| 8/6/2025 | Listing removed | -- |
Source: Owner | ||
| 5/27/2025 | Listed for sale | $260,000+2.8%$171/sqft |
Source: Owner | ||
| 10/5/2024 | Listing removed | $1,500$1/sqft |
Source: Zillow Rentals | ||
Public tax history
| Year | Property taxes | Tax assessment |
|---|---|---|
| 2024 | $1,479 -4.8% | $34,956 |
| 2023 | $1,554 +586.2% | $34,956 +773.9% |
| 2022 | $226 | $4,000 |
Find assessor info on the county website
Neighborhood: 72916
Nearby schools
GreatSchools rating
- 8/10Westwood Elementary SchoolGrades: PK-4Distance: 5.4 mi
- 9/10Greenwood Junior High SchoolGrades: 7-8Distance: 6.6 mi
- 8/10Greenwood High SchoolGrades: 10-12Distance: 6.7 mi
Schools provided by the listing agent
- Elementary: Westwood
- Middle: East Hills
- High: Greenwood
- District: Greenwood
Source: Western River Valley BOR. This data may not be complete. We recommend contacting the local school district to confirm school assignments for this home.

Get pre-qualified for a loan
At Zillow Home Loans, we can pre-qualify you in as little as 5 minutes with no impact to your credit score.An equal housing lender. NMLS #10287.
