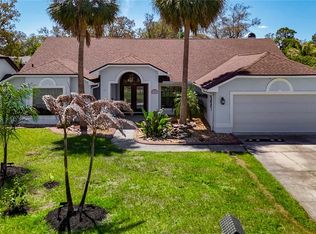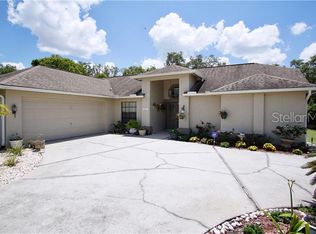Sold for $340,000
$340,000
8200 Rhanbuoy Rd, Spring Hill, FL 34606
3beds
1,881sqft
Single Family Residence
Built in 1990
9,147.6 Square Feet Lot
$328,500 Zestimate®
$181/sqft
$2,387 Estimated rent
Home value
$328,500
$289,000 - $374,000
$2,387/mo
Zestimate® history
Loading...
Owner options
Explore your selling options
What's special
BEAUTIFUL MOVE IN READY SALTWATER POOL HOME with FANTASTIC REAR VIEW! Convenient Location Only Minutes Away from Shopping, Restaurants, and Other Great Area Conveniences, 2022 HEAT & AIR, Tile Roof with UPDATED Valleys, UPDATED Awnings, Great Neutral Tones Inside and Out, Beautifully Landscaped Yard, Tons of Palm Trees, Split Bedroom Plan, Formal Living Room, Den, and Dining Room, PLENTY OF ROOM, Plant Shelves, REMAINING CUSTOM DRAPES, LARGE SCREENED LANAI AND POOL AREA WITH PAVER FLOORING, Updated Ceiling Fans, Light & Bright Kitchen Area with Plenty of Cabinets and Counter Space, Stainless Appliances, Primary Bath with Garden Tub and Separate Shower, Large Remaining STORAGE CABINET for Pool Equipment, UPGRADED Privacy FENCING, Irrigation Well For Lower Water Bill, VERY CLEAN / Neat and Ready for a New Owner!
Zillow last checked: 8 hours ago
Listing updated: July 08, 2025 at 08:50am
Listed by:
Shayne Howland 352-835-9143,
Horizon Palm Realty Group
Bought with:
Christopher Di Palo, 3202405
Weichert Realtors-Florida Tropics
Source: HCMLS,MLS#: 2252650
Facts & features
Interior
Bedrooms & bathrooms
- Bedrooms: 3
- Bathrooms: 2
- Full bathrooms: 2
Heating
- Central, Electric
Cooling
- Central Air, Electric
Appliances
- Included: Dishwasher, Disposal, Refrigerator
- Laundry: Electric Dryer Hookup, Sink, Washer Hookup
Features
- Ceiling Fan(s), Eat-in Kitchen, Pantry, Primary Bathroom -Tub with Separate Shower, Vaulted Ceiling(s), Walk-In Closet(s), Split Plan
- Flooring: Carpet, Laminate, Tile
- Has fireplace: No
Interior area
- Total structure area: 1,881
- Total interior livable area: 1,881 sqft
Property
Parking
- Total spaces: 2
- Parking features: Attached, Garage, Garage Door Opener
- Attached garage spaces: 2
Features
- Levels: One
- Stories: 1
- Has private pool: Yes
- Pool features: In Ground, Salt Water
- Fencing: Privacy
- Has view: Yes
- View description: Other
Lot
- Size: 9,147 sqft
- Features: Sprinklers In Front, Sprinklers In Rear
Details
- Parcel number: R1022317142600000150
- Zoning: PDP
- Zoning description: PUD
- Special conditions: Standard
Construction
Type & style
- Home type: SingleFamily
- Architectural style: Ranch
- Property subtype: Single Family Residence
Materials
- Block, Stucco
- Roof: Tile
Condition
- New construction: No
- Year built: 1990
Utilities & green energy
- Sewer: Public Sewer
- Water: Public, Well
- Utilities for property: Cable Available
Community & neighborhood
Location
- Region: Spring Hill
- Subdivision: Berkeley Manor Unit 3
Other
Other facts
- Listing terms: Cash,Conventional,FHA,VA Loan
- Road surface type: Asphalt
Price history
| Date | Event | Price |
|---|---|---|
| 7/8/2025 | Sold | $340,000-2.6%$181/sqft |
Source: | ||
| 5/31/2025 | Pending sale | $348,995$186/sqft |
Source: | ||
| 5/20/2025 | Listed for sale | $348,995$186/sqft |
Source: | ||
| 5/12/2025 | Pending sale | $348,995$186/sqft |
Source: | ||
| 5/2/2025 | Price change | $348,995-4.4%$186/sqft |
Source: | ||
Public tax history
| Year | Property taxes | Tax assessment |
|---|---|---|
| 2024 | $2,722 +4% | $201,373 +3% |
| 2023 | $2,617 -11.6% | $195,508 +3% |
| 2022 | $2,959 -0.3% | $189,814 +3% |
Find assessor info on the county website
Neighborhood: Berkeley Manor
Nearby schools
GreatSchools rating
- 2/10Deltona Elementary SchoolGrades: PK-5Distance: 2.1 mi
- 4/10Fox Chapel Middle SchoolGrades: 6-8Distance: 1.7 mi
- 3/10Weeki Wachee High SchoolGrades: 9-12Distance: 7.7 mi
Schools provided by the listing agent
- Elementary: Deltona
- Middle: Fox Chapel
- High: Weeki Wachee
Source: HCMLS. This data may not be complete. We recommend contacting the local school district to confirm school assignments for this home.
Get a cash offer in 3 minutes
Find out how much your home could sell for in as little as 3 minutes with a no-obligation cash offer.
Estimated market value$328,500
Get a cash offer in 3 minutes
Find out how much your home could sell for in as little as 3 minutes with a no-obligation cash offer.
Estimated market value
$328,500

