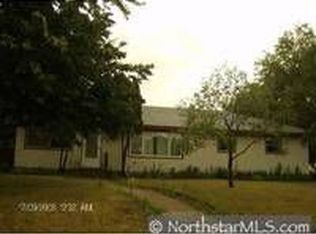Closed
$330,000
8200 Tyler St NE, Spring Lake Park, MN 55432
3beds
2,173sqft
Single Family Residence
Built in 1979
0.27 Acres Lot
$364,200 Zestimate®
$152/sqft
$2,421 Estimated rent
Home value
$364,200
$346,000 - $382,000
$2,421/mo
Zestimate® history
Loading...
Owner options
Explore your selling options
What's special
Must see this move in ready 3 bedroom, 2 bath home in the desirable Spring Lake Park school district, on
a large corner lot! This home boasts an updated kitchen opened to the dining room, with new countertops,
light fixtures and refinished hardwood floors. The upper level features two bedrooms with newer paint and
carpet, and a beautifully remodeled full bath (2017) and a spacious living room. The lower level features
a large family room with wood burning fireplace, third bedroom and 3/4 bath with new granite countertop.
Enjoy outdoor living on the patio overlooking the large backyard. New furnace and AC in 2021! Located in
a great neighborhood near schools, parks and shopping, you don't want to miss out on this one!
Zillow last checked: 8 hours ago
Listing updated: December 26, 2024 at 10:12pm
Listed by:
Taylor Foster 651-403-9670,
JPW Realty,
Rebekah Foster 952-607-6017
Bought with:
Mahmoud Odeh
Realty Group LLC
Source: NorthstarMLS as distributed by MLS GRID,MLS#: 6393427
Facts & features
Interior
Bedrooms & bathrooms
- Bedrooms: 3
- Bathrooms: 2
- Full bathrooms: 1
- 3/4 bathrooms: 1
Bedroom 1
- Level: Upper
- Area: 224 Square Feet
- Dimensions: 16x14
Bedroom 2
- Level: Upper
- Area: 132 Square Feet
- Dimensions: 12x11
Bedroom 3
- Level: Lower
- Area: 169 Square Feet
- Dimensions: 13x13
Dining room
- Level: Main
- Area: 143 Square Feet
- Dimensions: 13x11
Family room
- Level: Lower
- Area: 216 Square Feet
- Dimensions: 18x12
Foyer
- Level: Main
- Area: 60 Square Feet
- Dimensions: 6x10
Kitchen
- Level: Main
- Area: 132 Square Feet
- Dimensions: 12x11
Laundry
- Level: Lower
- Area: 216 Square Feet
- Dimensions: 18x12
Living room
- Level: Upper
- Area: 234 Square Feet
- Dimensions: 18x13
Heating
- Forced Air
Cooling
- Central Air
Appliances
- Included: Dishwasher, Dryer, Exhaust Fan, Microwave, Range, Refrigerator, Washer
Features
- Basement: Crawl Space,Daylight,Finished,Partial
- Number of fireplaces: 1
- Fireplace features: Brick, Family Room, Wood Burning
Interior area
- Total structure area: 2,173
- Total interior livable area: 2,173 sqft
- Finished area above ground: 1,185
- Finished area below ground: 988
Property
Parking
- Total spaces: 2
- Parking features: Attached, Concrete, Garage Door Opener
- Attached garage spaces: 2
- Has uncovered spaces: Yes
Accessibility
- Accessibility features: None
Features
- Levels: Three Level Split
- Patio & porch: Patio
- Fencing: None
Lot
- Size: 0.27 Acres
- Dimensions: 85 x 137
- Features: Corner Lot
Details
- Foundation area: 1159
- Parcel number: 013024230007
- Zoning description: Residential-Single Family
Construction
Type & style
- Home type: SingleFamily
- Property subtype: Single Family Residence
Materials
- Brick/Stone, Fiber Board
- Roof: Asphalt
Condition
- Age of Property: 45
- New construction: No
- Year built: 1979
Utilities & green energy
- Gas: Natural Gas
- Sewer: City Sewer/Connected
- Water: City Water/Connected
Community & neighborhood
Location
- Region: Spring Lake Park
- Subdivision: Fairview Court
HOA & financial
HOA
- Has HOA: No
Price history
| Date | Event | Price |
|---|---|---|
| 12/21/2023 | Sold | $330,000-2.9%$152/sqft |
Source: | ||
| 12/4/2023 | Pending sale | $340,000$156/sqft |
Source: | ||
| 11/27/2023 | Price change | $340,000-2.8%$156/sqft |
Source: | ||
| 11/6/2023 | Price change | $349,900-2.8%$161/sqft |
Source: | ||
| 10/3/2023 | Listed for sale | $359,900+76.5%$166/sqft |
Source: | ||
Public tax history
| Year | Property taxes | Tax assessment |
|---|---|---|
| 2024 | $3,398 -11.9% | $325,249 +2.3% |
| 2023 | $3,856 +9% | $317,882 -3.5% |
| 2022 | $3,538 -0.6% | $329,436 +21% |
Find assessor info on the county website
Neighborhood: 55432
Nearby schools
GreatSchools rating
- 2/10Park Terrace Elementary SchoolGrades: PK-4Distance: 0.5 mi
- 4/10Westwood Middle SchoolGrades: 5-8Distance: 1.6 mi
- 5/10Spring Lake Park Senior High SchoolGrades: 9-12Distance: 0.3 mi
Get a cash offer in 3 minutes
Find out how much your home could sell for in as little as 3 minutes with a no-obligation cash offer.
Estimated market value
$364,200
Get a cash offer in 3 minutes
Find out how much your home could sell for in as little as 3 minutes with a no-obligation cash offer.
Estimated market value
$364,200
