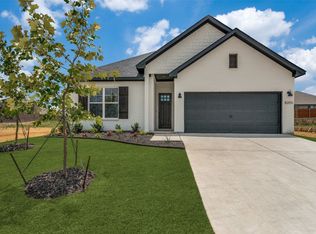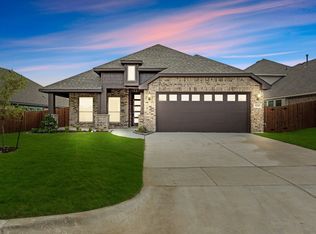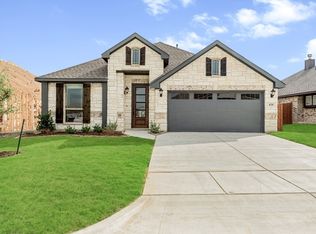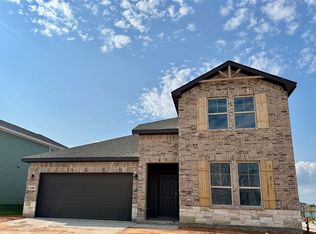Sold on 08/27/24
Price Unknown
8201 Manx Point, Godley, TX 76044
4beds
2,647sqft
Single Family Residence
Built in 2024
7,361.64 Square Feet Lot
$338,900 Zestimate®
$--/sqft
$2,803 Estimated rent
Home value
$338,900
$302,000 - $383,000
$2,803/mo
Zestimate® history
Loading...
Owner options
Explore your selling options
What's special
MLS# 20599155 - Built by HistoryMaker Homes - Ready Now! ~ WOW! READY NOW! This beautiful home has a massive backyard & it qualifies for our special interest rate when you use our preferred lender. Besides being on a quiet corner, this home has something for everyone. The kitchen is a chefs dream from the gas cooktop, to the number of cabinets, quartz island, beautiful back splash & plenty of room to move about, you will be at the heart of the home. The flex room can be used as a formal dining or study. Primary bdrm is downstairs which has a large bathroom & great closet. The other 3 bdrms are located upstairs along w a nice gameroom. You will appreciate having a tankless water heater, gas heat, and full sprinkler system especially with having such a large backyard. The home has great curb appeal as it sits on a corner lot & is fully bricked, Low HOA fee, low tax rate, no extra PID or MUD tax. Walking distance to the middle & high school!!
Zillow last checked: 8 hours ago
Listing updated: August 29, 2024 at 12:08pm
Listed by:
Ben Caballero 0096651,
Historymaker Homes 833-711-1949,
Ben Caballero 888-872-6006
Bought with:
Non-Mls Member
NON MLS
Source: NTREIS,MLS#: 20599155
Facts & features
Interior
Bedrooms & bathrooms
- Bedrooms: 4
- Bathrooms: 3
- Full bathrooms: 2
- 1/2 bathrooms: 1
Primary bedroom
- Features: Linen Closet, Walk-In Closet(s)
- Level: First
- Dimensions: 14 x 15
Bedroom
- Level: Second
- Dimensions: 13 x 11
Bedroom
- Level: Second
- Dimensions: 13 x 11
Bedroom
- Level: Second
- Dimensions: 13 x 11
Dining room
- Level: First
- Dimensions: 9 x 15
Game room
- Level: Second
- Dimensions: 16 x 20
Kitchen
- Features: Built-in Features, Eat-in Kitchen, Granite Counters, Kitchen Island, Pantry, Stone Counters, Walk-In Pantry
- Level: First
- Dimensions: 10 x 15
Living room
- Level: First
- Dimensions: 12 x 18
Office
- Level: First
- Dimensions: 10 x 12
Utility room
- Features: Other, Utility Room
- Level: First
- Dimensions: 1 x 1
Heating
- Central, Natural Gas
Cooling
- Central Air, Ceiling Fan(s), Electric, Zoned
Appliances
- Included: Dishwasher, Gas Cooktop, Disposal, Gas Oven, Microwave, Tankless Water Heater, Vented Exhaust Fan
- Laundry: Washer Hookup, Electric Dryer Hookup, Laundry in Utility Room
Features
- Decorative/Designer Lighting Fixtures, Eat-in Kitchen, Granite Counters, High Speed Internet, Kitchen Island, Open Floorplan, Pantry, Wired for Data, Walk-In Closet(s)
- Flooring: Carpet, Ceramic Tile, Tile
- Has basement: No
- Has fireplace: No
Interior area
- Total interior livable area: 2,647 sqft
Property
Parking
- Total spaces: 2
- Parking features: Garage Faces Front, Garage, Garage Door Opener
- Attached garage spaces: 2
Features
- Levels: Two
- Stories: 2
- Exterior features: Private Yard, Rain Gutters
- Pool features: None
- Fencing: Back Yard,Metal,Wood
Lot
- Size: 7,361 sqft
- Dimensions: 45 x 166
- Features: Corner Lot, Interior Lot, Landscaped, Subdivision, Sprinkler System, Few Trees
Details
- Parcel number: 126469816019
Construction
Type & style
- Home type: SingleFamily
- Architectural style: Other,Detached
- Property subtype: Single Family Residence
Materials
- Brick
- Foundation: Slab
- Roof: Composition
Condition
- Year built: 2024
Utilities & green energy
- Sewer: Public Sewer
- Water: Public
- Utilities for property: Natural Gas Available, Sewer Available, Separate Meters, Underground Utilities, Water Available
Green energy
- Energy efficient items: Appliances, Construction, HVAC, Insulation, Rain/Freeze Sensors, Thermostat, Windows
- Indoor air quality: Ventilation
- Water conservation: Green Infrastructure, Low-Flow Fixtures
Community & neighborhood
Security
- Security features: Carbon Monoxide Detector(s), Smoke Detector(s)
Community
- Community features: Playground, Park, Trails/Paths, Community Mailbox, Curbs, Sidewalks
Location
- Region: Godley
- Subdivision: Godley Ranch
HOA & financial
HOA
- Has HOA: Yes
- HOA fee: $350 annually
- Services included: Association Management, Maintenance Grounds
- Association name: Secure Association Management
- Association phone: 940-497-7328
Price history
| Date | Event | Price |
|---|---|---|
| 8/27/2024 | Sold | -- |
Source: NTREIS #20599155 | ||
| 8/21/2024 | Pending sale | $345,900$131/sqft |
Source: NTREIS #20599155 | ||
| 8/16/2024 | Listing removed | -- |
Source: NTREIS #20599155 | ||
| 8/1/2024 | Pending sale | $345,900$131/sqft |
Source: NTREIS #20599155 | ||
| 7/13/2024 | Price change | $345,900+0.3%$131/sqft |
Source: | ||
Public tax history
| Year | Property taxes | Tax assessment |
|---|---|---|
| 2024 | $950 -0.2% | $42,000 |
| 2023 | $952 -18.3% | $42,000 -12.5% |
| 2022 | $1,165 | $48,000 |
Find assessor info on the county website
Neighborhood: 76044
Nearby schools
GreatSchools rating
- 5/10Legacy Elementary SchoolGrades: PK-5Distance: 1.2 mi
- 6/10GODLEY MIDDLEGrades: 6-8Distance: 0.3 mi
- 5/10Godley High SchoolGrades: 9-12Distance: 0.4 mi
Schools provided by the listing agent
- Elementary: Godley
- Middle: Godley
- High: Godley
- District: Godley ISD
Source: NTREIS. This data may not be complete. We recommend contacting the local school district to confirm school assignments for this home.
Get a cash offer in 3 minutes
Find out how much your home could sell for in as little as 3 minutes with a no-obligation cash offer.
Estimated market value
$338,900
Get a cash offer in 3 minutes
Find out how much your home could sell for in as little as 3 minutes with a no-obligation cash offer.
Estimated market value
$338,900



