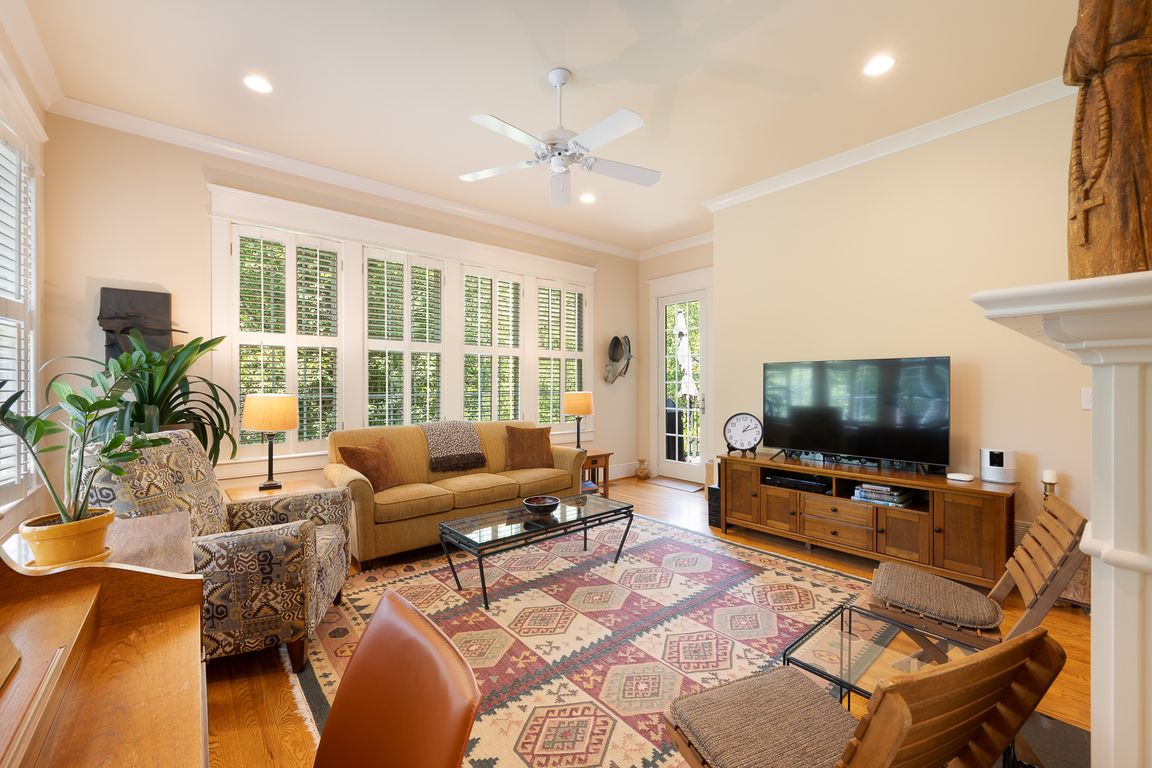
For sale
$550,000
3beds
2,806sqft
8201 Maris Ct, Louisville, KY 40241
3beds
2,806sqft
Single family residence
Built in 2005
2,613 sqft
2 Attached garage spaces
$196 price/sqft
$4,264 annually HOA fee
What's special
Dual-sided glass fireplaceCozy back roomWalk-out lower levelPrivate and quiet residenceHigh dual vanityTree-lined streetsRich hardwood floors
Welcome to this exceptional end-unit town home in the sought-after Asbury Park Community! Bordered by serene woods and lush greenspace, this private and quiet residence offers a peaceful retreat paired with sophisticated style. Sunlight pours through walls of large windows, all with plantation shutters and screens, providing bright, warm spaces in ...
- 33 days
- on Zillow |
- 1,625 |
- 31 |
Source: GLARMLS,MLS#: 1693781
Travel times
Living Room
Kitchen
Primary Bedroom
Zillow last checked: 7 hours ago
Listing updated: August 03, 2025 at 11:34pm
Listed by:
James R Aubrey 502-744-7922,
Semonin REALTORS,
Ellen S Bland 502-807-4924
Source: GLARMLS,MLS#: 1693781
Facts & features
Interior
Bedrooms & bathrooms
- Bedrooms: 3
- Bathrooms: 3
- Full bathrooms: 2
- 1/2 bathrooms: 1
Primary bedroom
- Level: First
- Area: 202.5
- Dimensions: 15.00 x 13.50
Bedroom
- Level: Second
- Area: 200
- Dimensions: 16.00 x 12.50
Bedroom
- Level: Second
- Area: 281.82
- Dimensions: 21.00 x 13.42
Primary bathroom
- Level: First
Half bathroom
- Level: First
Full bathroom
- Level: Second
Family room
- Level: Second
- Area: 279.72
- Dimensions: 17.67 x 15.83
Kitchen
- Level: First
- Area: 383.25
- Dimensions: 25.00 x 15.33
Living room
- Level: First
- Area: 217.5
- Dimensions: 15.00 x 14.50
Heating
- Forced Air, Natural Gas
Cooling
- Central Air
Features
- Basement: Unfinished,Walkout Unfinished
- Number of fireplaces: 1
Interior area
- Total structure area: 2,806
- Total interior livable area: 2,806 sqft
- Finished area above ground: 2,806
- Finished area below ground: 0
Property
Parking
- Total spaces: 2
- Parking features: On Street, Attached, Entry Front
- Attached garage spaces: 2
- Has uncovered spaces: Yes
Features
- Stories: 2
- Patio & porch: Deck, Patio
- Pool features: Association, Community
Lot
- Size: 2,613.6 Square Feet
- Features: Cul-De-Sac, Dead End, Storm Sewer
Details
- Parcel number: 351101000000
Construction
Type & style
- Home type: SingleFamily
- Architectural style: Colonial,Traditional
- Property subtype: Single Family Residence
Materials
- Wood Frame, Brick Veneer
- Foundation: Concrete Perimeter
- Roof: Shingle
Condition
- Year built: 2005
Utilities & green energy
- Sewer: Public Sewer
- Water: Public
- Utilities for property: Electricity Connected, Natural Gas Connected
Community & HOA
Community
- Subdivision: Asbury Park
HOA
- Has HOA: Yes
- Amenities included: Pool
- HOA fee: $4,264 annually
Location
- Region: Louisville
Financial & listing details
- Price per square foot: $196/sqft
- Tax assessed value: $369,000
- Annual tax amount: $3,798
- Date on market: 7/28/2025
- Electric utility on property: Yes