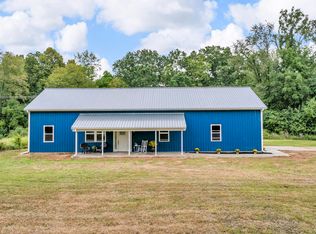The quality of this contemporary raised ranch on 4 acres in Columbia Schools is second to none! From the exterior with lush landscaping & mature trees to the interior finishes & attention to detail you will not be disappointed! With 4 bedrooms, 2.5 baths & a floor plan of over 2600sqft there is plenty of room for family and guests. Huge eat in kitchen with tons of natural light, loads of cabinetry for storage & a very cool architectural pass through opening will make this 1 of many favorite places in this home. The vaulted ceilings & living room fireplace just add to the ambiance of the main floor living space. The master suite offers the convenience & privacy of a large bathroom with soaker tub, separate shower, double vanity, commode nook & walk in closet. Plenty of entertaining space on the expansive deck or in the completely finished lower level family/rec room area with bath. Additional amenities include Vinyl/Brick exterior, 2.5 car attached garage, paved drive, dual laundries.
This property is off market, which means it's not currently listed for sale or rent on Zillow. This may be different from what's available on other websites or public sources.
