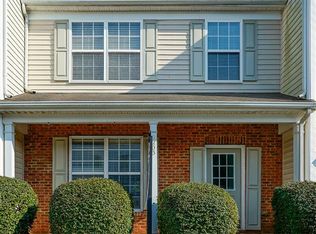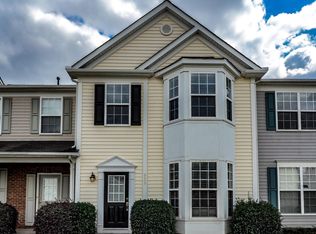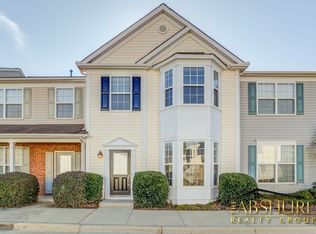Sold for $320,000
$320,000
8201 Rhiannon Rd, Raleigh, NC 27613
3beds
1,412sqft
Townhouse, Residential
Built in 2003
-- sqft lot
$311,700 Zestimate®
$227/sqft
$1,783 Estimated rent
Home value
$311,700
$296,000 - $330,000
$1,783/mo
Zestimate® history
Loading...
Owner options
Explore your selling options
What's special
SHOWINGS BEGIN MONDAY, 10/7/24 Stunning Townhouse in Heart of Raleigh! This beautiful 3-bedroom, 2.5-bath townhouse boasts an inviting open floor plan and is nestled in a premier location. Enjoy the tranquility of a peaceful neighborhood with convenient access to downtown Raleigh and the airport. The primary bedroom features a vaulted ceiling, walk-in closet, and a double vanity for added luxury. With two dedicated parking spaces, your comfort is prioritized. The community amenities include a tennis court, pool, clubhouse, playground, and exercise room, making it perfect for active living. Relax on your serene patio surrounded by trees and nature. Plus, we're offering $2,000 in closing costs to the buyer and all major appliances! Don't miss out on this exceptional opportunity!
Zillow last checked: 8 hours ago
Listing updated: February 18, 2025 at 06:33am
Listed by:
Isabelle Homes Gesher 919-614-0113,
Hodge & Kittrell Sotheby's Int
Bought with:
Nicholas S Yarrington, 238601
Grow Local Realty, LLC
Source: Doorify MLS,MLS#: 10056304
Facts & features
Interior
Bedrooms & bathrooms
- Bedrooms: 3
- Bathrooms: 3
- Full bathrooms: 2
- 1/2 bathrooms: 1
Heating
- Forced Air, Natural Gas
Cooling
- Ceiling Fan(s), Central Air
Appliances
- Included: Disposal, Gas Water Heater, Microwave, Range, Refrigerator, Washer/Dryer, Water Heater
- Laundry: In Hall, Laundry Closet, Upper Level
Features
- Bathtub/Shower Combination, Entrance Foyer, Open Floorplan, Storage, Vaulted Ceiling(s), Walk-In Closet(s)
- Flooring: Carpet, Vinyl, Wood
- Has fireplace: No
- Common walls with other units/homes: 1 Common Wall, End Unit
Interior area
- Total structure area: 1,412
- Total interior livable area: 1,412 sqft
- Finished area above ground: 1,412
- Finished area below ground: 0
Property
Parking
- Total spaces: 2
- Parking features: Asphalt, Assigned
- Uncovered spaces: 2
Accessibility
- Accessibility features: Accessible Central Living Area, Accessible Entrance, Accessible Kitchen
Features
- Levels: Two
- Stories: 2
- Patio & porch: Patio
- Exterior features: Storage
- Has view: Yes
Details
- Parcel number: 0777860668
- Zoning: RX-3
- Special conditions: Standard
Construction
Type & style
- Home type: Townhouse
- Architectural style: Traditional, Transitional
- Property subtype: Townhouse, Residential
- Attached to another structure: Yes
Materials
- Vinyl Siding
- Foundation: Slab
- Roof: Fiberglass
Condition
- New construction: No
- Year built: 2003
Utilities & green energy
- Sewer: Public Sewer
- Water: Public
- Utilities for property: Cable Available
Community & neighborhood
Community
- Community features: Sidewalks
Location
- Region: Raleigh
- Subdivision: Long Lake
HOA & financial
HOA
- Has HOA: Yes
- HOA fee: $157 monthly
- Amenities included: Clubhouse, Fitness Center, Playground, Pool, Tennis Court(s)
- Services included: Maintenance Grounds
Price history
| Date | Event | Price |
|---|---|---|
| 3/9/2025 | Listing removed | $1,900$1/sqft |
Source: Zillow Rentals Report a problem | ||
| 2/10/2025 | Price change | $1,900-11.6%$1/sqft |
Source: Zillow Rentals Report a problem | ||
| 1/15/2025 | Listed for rent | $2,150$2/sqft |
Source: Zillow Rentals Report a problem | ||
| 1/3/2025 | Listing removed | $2,150$2/sqft |
Source: Zillow Rentals Report a problem | ||
| 12/14/2024 | Listed for rent | $2,150$2/sqft |
Source: Zillow Rentals Report a problem | ||
Public tax history
| Year | Property taxes | Tax assessment |
|---|---|---|
| 2025 | $2,772 +0.4% | $315,578 |
| 2024 | $2,761 +22.4% | $315,578 +53.8% |
| 2023 | $2,256 +7.6% | $205,138 |
Find assessor info on the county website
Neighborhood: Northwest Raleigh
Nearby schools
GreatSchools rating
- 6/10Hilburn AcademyGrades: PK-8Distance: 1.4 mi
- 9/10Leesville Road HighGrades: 9-12Distance: 1.1 mi
- 10/10Leesville Road MiddleGrades: 6-8Distance: 1.1 mi
Schools provided by the listing agent
- Elementary: Wake - Hilburn Academy
- Middle: Wake - Leesville Road
- High: Wake - Leesville Road
Source: Doorify MLS. This data may not be complete. We recommend contacting the local school district to confirm school assignments for this home.
Get a cash offer in 3 minutes
Find out how much your home could sell for in as little as 3 minutes with a no-obligation cash offer.
Estimated market value$311,700
Get a cash offer in 3 minutes
Find out how much your home could sell for in as little as 3 minutes with a no-obligation cash offer.
Estimated market value
$311,700


