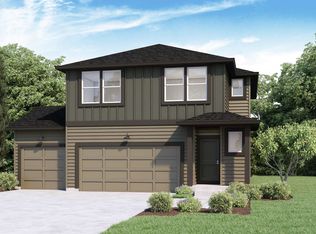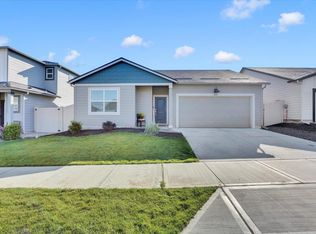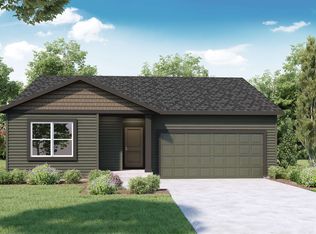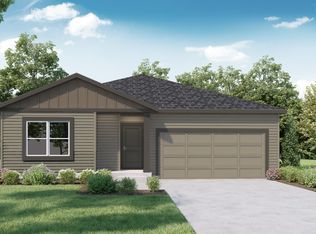Closed
$378,395
8201 S Colwood Rd, Cheney, WA 99004
3beds
--baths
1,466sqft
Single Family Residence
Built in 2023
6,534 Square Feet Lot
$382,800 Zestimate®
$258/sqft
$2,283 Estimated rent
Home value
$382,800
$364,000 - $402,000
$2,283/mo
Zestimate® history
Loading...
Owner options
Explore your selling options
What's special
RED TAGE SALES EVENT HOME- DR Horton's Kerry floor plan offers open concept living with a large kitchen, living room, dining room, 3 beds and 2 baths on ONE floor! Spectacular features include laminate flooring, quartz counter tops in the kitchen with island, stainless steel 5 burner electric range, micro-hood and dishwasher. Primary bedroom has attached bathroom with ample counter space & walk in closet. Covered patio overlooks spacious back yard & 2-car garage adds to the already ample storage spaces. Come see what makes D.R. Horton the NUMBER ONE builder in the USA!
Zillow last checked: 8 hours ago
Listing updated: November 19, 2023 at 01:33pm
Listed by:
Shannon Grady 509-601-8045,
D.R. Horton America's Builder,
David Valencia 208-699-5626,
D.R. Horton America's Builder
Source: SMLS,MLS#: 202311912
Facts & features
Interior
Bedrooms & bathrooms
- Bedrooms: 3
First floor
- Level: First
Heating
- Electric, Forced Air, Heat Pump, Hot Water
Appliances
- Included: Free-Standing Range, Dishwasher, Disposal, Microwave
Features
- Hard Surface Counters
- Basement: Slab
- Has fireplace: No
Interior area
- Total structure area: 1,466
- Total interior livable area: 1,466 sqft
Property
Parking
- Total spaces: 2
- Parking features: Attached
- Garage spaces: 2
Features
- Levels: One
- Stories: 1
Lot
- Size: 6,534 sqft
- Features: Sprinkler - Partial, Level, Plan Unit Dev
Details
- Parcel number: 24182.1013
Construction
Type & style
- Home type: SingleFamily
- Architectural style: Traditional
- Property subtype: Single Family Residence
Materials
- Stone, Wood Siding
- Roof: Composition
Condition
- New construction: Yes
- Year built: 2023
Community & neighborhood
Location
- Region: Cheney
- Subdivision: Needham Hill
Other
Other facts
- Listing terms: FHA,VA Loan,Conventional,Cash
- Road surface type: Paved
Price history
| Date | Event | Price |
|---|---|---|
| 11/17/2023 | Sold | $378,395-1.7%$258/sqft |
Source: | ||
| 10/19/2023 | Pending sale | $384,995$263/sqft |
Source: | ||
| 10/7/2023 | Price change | $384,995-2.5%$263/sqft |
Source: | ||
| 9/12/2023 | Price change | $394,995+1.3%$269/sqft |
Source: | ||
| 8/25/2023 | Price change | $389,995+2.6%$266/sqft |
Source: | ||
Public tax history
| Year | Property taxes | Tax assessment |
|---|---|---|
| 2024 | $3,507 +6.4% | $358,500 -7.9% |
| 2023 | $3,294 +405.1% | $389,200 +418.9% |
| 2022 | $652 | $75,000 |
Find assessor info on the county website
Neighborhood: 99004
Nearby schools
GreatSchools rating
- 6/10Betz Elementary SchoolGrades: PK-5Distance: 5.8 mi
- 4/10Cheney Middle SchoolGrades: 6-8Distance: 5.1 mi
- 6/10Cheney High SchoolGrades: 9-12Distance: 5.6 mi
Schools provided by the listing agent
- Elementary: Betz
- Middle: Cheney
- High: Cheney
- District: Cheney
Source: SMLS. This data may not be complete. We recommend contacting the local school district to confirm school assignments for this home.
Get pre-qualified for a loan
At Zillow Home Loans, we can pre-qualify you in as little as 5 minutes with no impact to your credit score.An equal housing lender. NMLS #10287.
Sell with ease on Zillow
Get a Zillow Showcase℠ listing at no additional cost and you could sell for —faster.
$382,800
2% more+$7,656
With Zillow Showcase(estimated)$390,456



