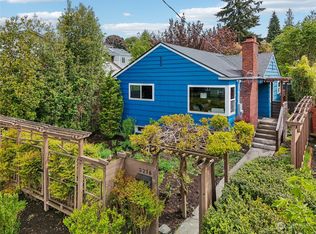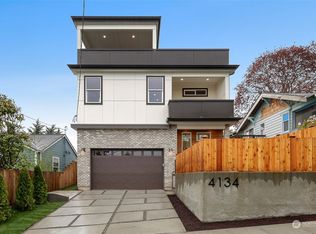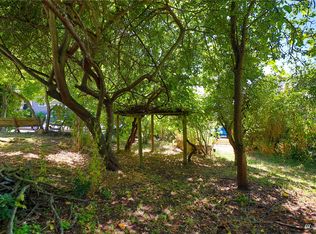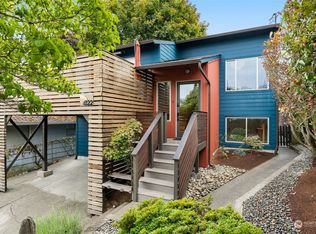Sold
Listed by:
Jonn McYnturff,
John L Scott Westwood,
Elizabeth A. Britt,
John L Scott Westwood
Bought with: Windermere RE/Capitol Hill,Inc
$1,033,000
8202 California Avenue SW, Seattle, WA 98136
3beds
1,520sqft
Single Family Residence
Built in 1942
6,298.78 Square Feet Lot
$1,028,200 Zestimate®
$680/sqft
$3,867 Estimated rent
Home value
$1,028,200
$946,000 - $1.11M
$3,867/mo
Zestimate® history
Loading...
Owner options
Explore your selling options
What's special
Step into timeless charm and modern luxury in this beautifully remodeled 1942 home, perfectly perched on a corner lot with peek views of Puget Sound. Boasting 1,520 sq ft, discover three bright bedrooms and 1.75 spa inspired baths, fresh paint inside and out, and updated plumbing and electrical. An open concept layout seamlessly connects the gourmet kitchen, dining area, and living room, while a deck off the kitchen invites morning coffee. Outside, an entertainer’s dream awaits on the expansive 6,300 sq ft lot, featuring an entertainment size patio, lush lawn, and a fully fenced backyard, plus a 1 car garage off the alley. Close to Lincoln Park, shopping, and restaurants. This is a must see! Every corner exudes warmth and style.
Zillow last checked: 8 hours ago
Listing updated: September 07, 2025 at 04:03am
Offers reviewed: Jul 22
Listed by:
Jonn McYnturff,
John L Scott Westwood,
Elizabeth A. Britt,
John L Scott Westwood
Bought with:
Alicia L. Terry, 96776
Windermere RE/Capitol Hill,Inc
Source: NWMLS,MLS#: 2408392
Facts & features
Interior
Bedrooms & bathrooms
- Bedrooms: 3
- Bathrooms: 2
- Full bathrooms: 1
- 3/4 bathrooms: 1
- Main level bathrooms: 1
- Main level bedrooms: 1
Bedroom
- Level: Main
Bedroom
- Level: Lower
Bedroom
- Level: Lower
Bathroom full
- Level: Main
Bathroom three quarter
- Level: Lower
Dining room
- Level: Main
Entry hall
- Level: Main
Family room
- Level: Lower
Kitchen with eating space
- Level: Main
Living room
- Level: Main
Utility room
- Level: Lower
Heating
- 90%+ High Efficiency, Forced Air, Natural Gas
Cooling
- None
Appliances
- Included: Dishwasher(s), Disposal, Dryer(s), Microwave(s), Refrigerator(s), Stove(s)/Range(s), Washer(s), Garbage Disposal
Features
- Ceiling Fan(s), Dining Room
- Flooring: Ceramic Tile, Hardwood, Laminate
- Windows: Double Pane/Storm Window
- Basement: Finished
- Has fireplace: No
Interior area
- Total structure area: 1,520
- Total interior livable area: 1,520 sqft
Property
Parking
- Total spaces: 1
- Parking features: Detached Garage
- Garage spaces: 1
Features
- Levels: One
- Stories: 1
- Entry location: Main
- Patio & porch: Ceiling Fan(s), Double Pane/Storm Window, Dining Room
- Has view: Yes
- View description: Sound, Territorial
- Has water view: Yes
- Water view: Sound
Lot
- Size: 6,298 sqft
- Features: Corner Lot, Curbs, Paved, Sidewalk, Deck, Fenced-Partially, Gas Available, High Speed Internet, Patio
- Topography: Level
- Residential vegetation: Garden Space
Details
- Parcel number: 3013300409
- Zoning description: Jurisdiction: City
- Special conditions: Standard
Construction
Type & style
- Home type: SingleFamily
- Property subtype: Single Family Residence
Materials
- Wood Siding
- Foundation: Poured Concrete
- Roof: Composition
Condition
- Updated/Remodeled
- Year built: 1942
Utilities & green energy
- Electric: Company: Seattle City Light
- Sewer: Sewer Connected, Company: Seattle Public Utilities
- Water: Public, Company: Seattle Public Utilities
- Utilities for property: Xfinity, Xfinity
Community & neighborhood
Location
- Region: Seattle
- Subdivision: Gatewood
Other
Other facts
- Listing terms: Cash Out,Conventional,FHA,VA Loan
- Cumulative days on market: 5 days
Price history
| Date | Event | Price |
|---|---|---|
| 8/7/2025 | Sold | $1,033,000+8.7%$680/sqft |
Source: | ||
| 7/22/2025 | Pending sale | $950,000$625/sqft |
Source: | ||
| 7/18/2025 | Listed for sale | $950,000+137.5%$625/sqft |
Source: | ||
| 3/19/2015 | Sold | $400,000+11.1%$263/sqft |
Source: | ||
| 3/4/2015 | Pending sale | $360,000$237/sqft |
Source: John L Scott Real Estate #747237 | ||
Public tax history
| Year | Property taxes | Tax assessment |
|---|---|---|
| 2024 | $6,255 -0.3% | $595,000 -2.8% |
| 2023 | $6,272 +5.1% | $612,000 -5.8% |
| 2022 | $5,966 +9.2% | $650,000 +19.3% |
Find assessor info on the county website
Neighborhood: Gatewood
Nearby schools
GreatSchools rating
- 6/10Gatewood Elementary SchoolGrades: K-5Distance: 0.7 mi
- 9/10Madison Middle SchoolGrades: 6-8Distance: 3 mi
- 7/10West Seattle High SchoolGrades: 9-12Distance: 3.2 mi
Schools provided by the listing agent
- Elementary: Gatewood
- Middle: Madison Mid
- High: West Seattle High
Source: NWMLS. This data may not be complete. We recommend contacting the local school district to confirm school assignments for this home.

Get pre-qualified for a loan
At Zillow Home Loans, we can pre-qualify you in as little as 5 minutes with no impact to your credit score.An equal housing lender. NMLS #10287.
Sell for more on Zillow
Get a free Zillow Showcase℠ listing and you could sell for .
$1,028,200
2% more+ $20,564
With Zillow Showcase(estimated)
$1,048,764


