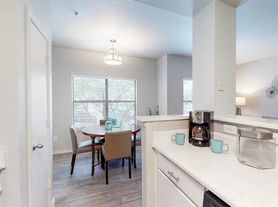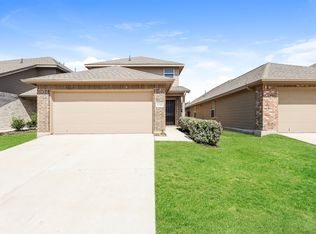Welcome to this inviting and roomy one-story home featuring an open floor plan and plenty of natural light. Enjoy two large living areas, a dedicated dining room, and a modern kitchen equipped with updated appliances, a stand-up breakfast bar, and a seamless flow into the spacious family room.
The home offers hard flooring throughout, including all bedrooms, which are generously sized for comfort. The primary suite measures approximately 15' x 18' and includes a private en-suite bathroom with a separate soaking tub, walk-in shower, and large walk-in closet.
From the kitchen and living area, French doors open to a private backyard featuring a flagstone patio.
Located in the desirable Woodbridge Estates community, just east of I-37 S and off SE Military Highway, residents enjoy access to a community park and playground. The neighborhood provides convenient connectivity to I-37 S, I-410 S, U.S. Route 90, Downtown San Antonio, Brooks City Base, and Fort Sam Houston.
Pets are allowed with breed and type approval. A monthly pet rent of $20 per pet applies. Additionally, a non-refundable pet fee of $200 per pet is due at the time of the security deposit payment.
Ready to Apply or Need More Info?
Visit our website:
Application Details:
Application Fee: $60 per applicant (18 years and older)
Lease Initiation & Processing Fee: $95 due upon application approval
To Apply:
Click the link below, select the home, and hit "Apply Now."
House for rent
$1,695/mo
8202 Puente, San Antonio, TX 78223
3beds
1,952sqft
Price may not include required fees and charges.
Single family residence
Available now
Cats, dogs OK
-- A/C
-- Laundry
Garage parking
-- Heating
What's special
Private backyardOpen floor planUpdated appliancesDedicated dining roomFlagstone patioPlenty of natural lightModern kitchen
- 4 days |
- -- |
- -- |
Travel times
Looking to buy when your lease ends?
Consider a first-time homebuyer savings account designed to grow your down payment with up to a 6% match & a competitive APY.
Facts & features
Interior
Bedrooms & bathrooms
- Bedrooms: 3
- Bathrooms: 2
- Full bathrooms: 2
Appliances
- Included: Microwave
Features
- Walk In Closet
Interior area
- Total interior livable area: 1,952 sqft
Property
Parking
- Parking features: Garage
- Has garage: Yes
- Details: Contact manager
Features
- Exterior features: Refrigerator(NonWarranty), Utilities Paid by Tenant, Walk In Closet
Details
- Parcel number: 1046612
Construction
Type & style
- Home type: SingleFamily
- Property subtype: Single Family Residence
Community & HOA
Location
- Region: San Antonio
Financial & listing details
- Lease term: Contact For Details
Price history
| Date | Event | Price |
|---|---|---|
| 11/1/2025 | Listed for rent | $1,695$1/sqft |
Source: Zillow Rentals | ||
| 8/22/2023 | Listing removed | -- |
Source: Zillow Rentals | ||
| 8/17/2023 | Price change | $1,695-2.9%$1/sqft |
Source: Zillow Rentals | ||
| 8/9/2023 | Price change | $1,745-2.8%$1/sqft |
Source: Zillow Rentals | ||
| 7/28/2023 | Price change | $1,795-2.7%$1/sqft |
Source: Zillow Rentals | ||

