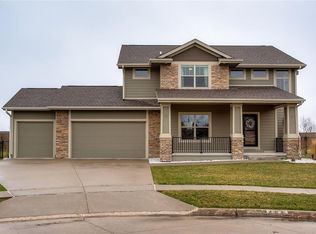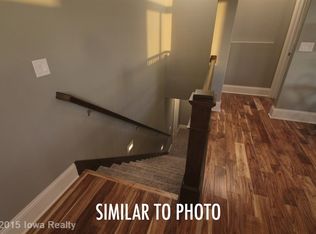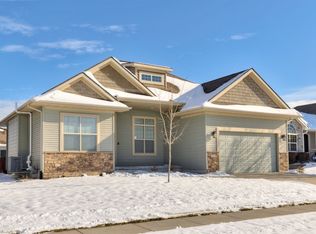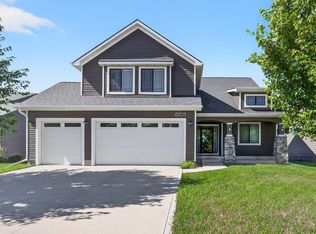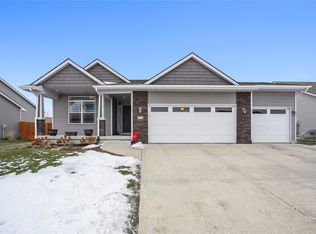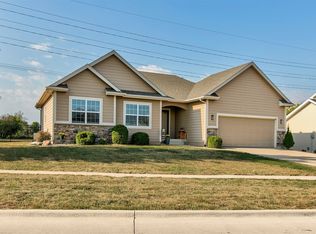Over 2,800 sq ft finished in this 4 BR, 3 BA ranch near Jordan Creek Town Center. Open kitchen/dining/living area with hardwood floors, SS appliances, granite tops, and plenty of cabinets. Primary suite features tray ceiling, tiled shower, dual vanity, and a large organized walk-in closet. Finished LL with 9' ceilings, LVP flooring, wet bar, 4th BR, and full bath. Enjoy a covered deck, extra patio, fenced yard, and half cul-de-sac location.
All information obtained from seller and public records.
For sale
$439,900
8202 Sky View Cir, West Des Moines, IA 50266
4beds
1,661sqft
Est.:
Single Family Residence
Built in 2014
8,712 Square Feet Lot
$-- Zestimate®
$265/sqft
$28/mo HOA
What's special
Wet barCovered deckHalf cul-de-sac locationHardwood floorsLvp flooringFenced yardSs appliances
- 15 days |
- 2,596 |
- 131 |
Likely to sell faster than
Zillow last checked: 8 hours ago
Listing updated: December 10, 2025 at 10:10am
Listed by:
Amy Lucht (515)402-7796,
Century 21 Signature,
Julie Young,
Century 21 Signature
Source: DMMLS,MLS#: 731333 Originating MLS: Des Moines Area Association of REALTORS
Originating MLS: Des Moines Area Association of REALTORS
Tour with a local agent
Facts & features
Interior
Bedrooms & bathrooms
- Bedrooms: 4
- Bathrooms: 3
- Full bathrooms: 2
- 3/4 bathrooms: 1
- Main level bedrooms: 3
Heating
- Forced Air, Gas, Natural Gas
Cooling
- Central Air
Appliances
- Included: Dryer, Dishwasher, Microwave, Refrigerator, Stove, Washer
Features
- Wet Bar, Dining Area
- Flooring: Carpet, Hardwood, Tile
- Basement: Partially Finished
- Number of fireplaces: 1
- Fireplace features: Gas Log
Interior area
- Total structure area: 1,661
- Total interior livable area: 1,661 sqft
- Finished area below ground: 1,195
Property
Parking
- Total spaces: 3
- Parking features: Attached, Garage, Three Car Garage
- Attached garage spaces: 3
Features
- Levels: One
- Stories: 1
- Patio & porch: Deck
- Exterior features: Deck, Fully Fenced
- Fencing: Chain Link,Full
Lot
- Size: 8,712 Square Feet
- Features: Rectangular Lot
Details
- Parcel number: 1614180024
- Zoning: Res
Construction
Type & style
- Home type: SingleFamily
- Architectural style: Ranch
- Property subtype: Single Family Residence
Materials
- Cement Siding
- Roof: Asphalt,Shingle
Condition
- Year built: 2014
Utilities & green energy
- Sewer: Public Sewer
- Water: Public
Community & HOA
HOA
- Has HOA: Yes
- HOA fee: $340 annually
- HOA name: Heritage Bend
- Second HOA name: Conlin Properties
- Second HOA phone: 515-246-8016
Location
- Region: West Des Moines
Financial & listing details
- Price per square foot: $265/sqft
- Tax assessed value: $453,950
- Annual tax amount: $7,486
- Date on market: 12/4/2025
- Cumulative days on market: 9 days
- Listing terms: Cash,Conventional,VA Loan
- Road surface type: Concrete
Estimated market value
Not available
Estimated sales range
Not available
Not available
Price history
Price history
| Date | Event | Price |
|---|---|---|
| 12/5/2025 | Listed for sale | $439,900+2.3%$265/sqft |
Source: | ||
| 5/10/2024 | Sold | $430,000-4.4%$259/sqft |
Source: | ||
| 4/10/2024 | Pending sale | $450,000$271/sqft |
Source: | ||
| 4/10/2024 | Listed for sale | $450,000$271/sqft |
Source: | ||
| 3/29/2024 | Pending sale | $450,000$271/sqft |
Source: | ||
Public tax history
Public tax history
| Year | Property taxes | Tax assessment |
|---|---|---|
| 2024 | $7,126 -3.4% | $453,950 +0.7% |
| 2023 | $7,376 +6.6% | $450,960 +12% |
| 2022 | $6,920 -3.5% | $402,800 +5.2% |
Find assessor info on the county website
BuyAbility℠ payment
Est. payment
$2,800/mo
Principal & interest
$2108
Property taxes
$510
Other costs
$182
Climate risks
Neighborhood: 50266
Nearby schools
GreatSchools rating
- 9/10Woodland Hills ElementaryGrades: K-5Distance: 1.3 mi
- 4/10Timberline SchoolGrades: 8-9Distance: 2.9 mi
- 7/10Waukee Senior High SchoolGrades: 10-12Distance: 3.6 mi
Schools provided by the listing agent
- District: Waukee
Source: DMMLS. This data may not be complete. We recommend contacting the local school district to confirm school assignments for this home.
- Loading
- Loading
