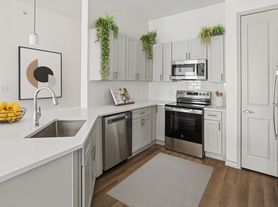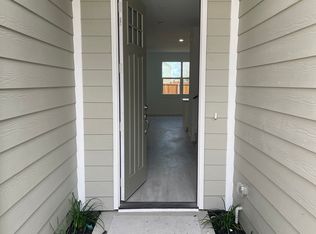You will sure to be impressed with the 4 bedroom 2 bath ranch located in beautiful Rowlett. Inside this newly painted home boasts a large family room with vaulted ceiling, ceiling fan, relax by the cozy fireplace. The spacious dining room features a vaulted ceiling and glass sliding door which opens to the private backyard perfect for gatherings. Next, you will find the large kitchen with granite countertops, breakfast room with vaulted ceiling, built-in microwave oven, gas stove and built in wine rack. The master ensuite features a double vanity, jetted tub, large, tiled walk-in shower and separate walk in closets. Hurry this home will truly not last long!
Pets welcome with prior approval, deposit & pet monthly rent!
**Security deposit options: PAY A REFUNDABLE CASH DEPOSIT IN FULL OR PAY A MONTHLY FEE IN LIEU OF CASH DEPOSIT UPON APPROVAL**
At McCaw Property Management, we strive to provide an experience that is cost-effective and convenient. That's why we provide a Resident Benefits Package (RBP) to address common headaches for our renters. Our program handles pest control, air filter changes, credit building and more at a rate of $45.00/month, available to every eligible property upon resident election. More details upon application.
By submitting your information on this page you consent to being contacted by the Property Manager and RentEngine via SMS, phone, or email.
House for rent
$2,300/mo
8202 Weatherly Dr, Rowlett, TX 75089
4beds
1,816sqft
Price may not include required fees and charges.
Single family residence
Available now
Cats, dogs OK
Central air, ceiling fan
Hookups laundry
2 Parking spaces parking
Fireplace
What's special
Cozy fireplaceGas stovePrivate backyardSpacious dining roomLarge family roomBuilt in wine rackBreakfast room
- 17 days
- on Zillow |
- -- |
- -- |
Travel times
Looking to buy when your lease ends?
Consider a first-time homebuyer savings account designed to grow your down payment with up to a 6% match & 3.83% APY.
Facts & features
Interior
Bedrooms & bathrooms
- Bedrooms: 4
- Bathrooms: 2
- Full bathrooms: 2
Rooms
- Room types: Breakfast Nook, Dining Room, Family Room, Laundry Room, Master Bath, Pantry, Walk In Closet, Workshop
Heating
- Fireplace
Cooling
- Central Air, Ceiling Fan
Appliances
- Included: Dishwasher, Disposal, Microwave, Range Oven, Stove, WD Hookup
- Laundry: Hookups
Features
- Ceiling Fan(s), Large Closets, WD Hookup, Walk-In Closet(s)
- Flooring: Carpet, Laminate, Tile
- Has fireplace: Yes
Interior area
- Total interior livable area: 1,816 sqft
Property
Parking
- Total spaces: 2
- Parking features: Parking Lot
- Details: Contact manager
Features
- Patio & porch: Patio
- Exterior features: Flooring: Laminate, Sprinkler System
- Spa features: Jetted Bathtub
- Fencing: Fenced Yard
Details
- Parcel number: 44021700140100000
Construction
Type & style
- Home type: SingleFamily
- Property subtype: Single Family Residence
Condition
- Year built: 1986
Community & HOA
Location
- Region: Rowlett
Financial & listing details
- Lease term: 1 Year
Price history
| Date | Event | Price |
|---|---|---|
| 9/17/2025 | Listed for rent | $2,300$1/sqft |
Source: Zillow Rentals | ||
| 8/27/2025 | Listing removed | $2,300$1/sqft |
Source: Zillow Rentals | ||
| 7/19/2025 | Listed for rent | $2,300+35.7%$1/sqft |
Source: Zillow Rentals | ||
| 6/14/2017 | Listing removed | $1,695$1/sqft |
Source: Efurd Properties, LLC | ||
| 5/31/2017 | Listed for rent | $1,695$1/sqft |
Source: Efurd Realty, LLC #13613086 | ||

