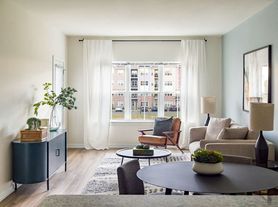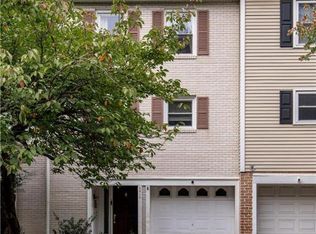RENT this stunning Single Family home, just 1 year old, in the highly sought-after Lehigh Hills community, where natural beauty meets modern convenience! Located in Upper Macungie Township, Parkland School District, this 2024 built, 2700+ finished sqft masterpiece boasts numerous upgrades, Gas Fireplace and offers: 4 bedrooms, 2.5 stylish bathrooms, Finished basement, 2-car garage. This House provides the perfect balance of space and flexibility, with a finished basement and a versatile flex room that can adapt to your lifestyle. The modern kitchen features a large island, quartz countertops, SS appliances flowing seamlessly into the dining area and family room. Engineered HW flooring throughout the 1st flr & a finished basement. Upstairs, the owner's bedroom boasts two spacious walk-in closets, luxury master bath, 3 more spacious rooms, and a full bath. Conveniently located just: 7 minutes from Rt. 22, 9 minutes from the PA Turnpike, 5 Minutes from I-78. Compare the house with a new builds and Don't miss out on this incredible opportunity! All appliances stay. Go and Show!
Listing information is deemed reliable, but not guaranteed.
House for rent
Accepts Zillow applications
$3,500/mo
8202 Young Blvd, Fogelsville, PA 18051
4beds
2,710sqft
Price may not include required fees and charges.
Singlefamily
Available now
Cats, dogs OK
Central air
Dryer hookup laundry
2 Attached garage spaces parking
Natural gas, forced air, heat pump
What's special
Gas fireplaceQuartz countertopsLuxury master bathFinished basementLarge islandSs appliancesModern kitchen
- 8 days |
- -- |
- -- |
Travel times
Facts & features
Interior
Bedrooms & bathrooms
- Bedrooms: 4
- Bathrooms: 3
- Full bathrooms: 2
- 1/2 bathrooms: 1
Heating
- Natural Gas, Forced Air, Heat Pump
Cooling
- Central Air
Appliances
- Included: Dishwasher, Disposal, Dryer, Microwave, Refrigerator, Stove, Washer
- Laundry: Dryer Hookup, ElectricDryer Hookup, In Unit, Washer Hookup
Interior area
- Total interior livable area: 2,710 sqft
Property
Parking
- Total spaces: 2
- Parking features: Attached, Garage, On Street, Covered
- Has attached garage: Yes
- Details: Contact manager
Features
- Stories: 2
- Exterior features: Architecture Style: Colonial, Association Dues included in rent, Attached, Dryer Hookup, ElectricDryer Hookup, Garage, Heating system: Forced Air, Heating: Gas, On Street, Roof Type: Asphalt, Roof Type: Fiberglass, Washer Hookup
Details
- Parcel number: 5456541283461
Construction
Type & style
- Home type: SingleFamily
- Architectural style: Colonial
- Property subtype: SingleFamily
Materials
- Roof: Asphalt
Condition
- Year built: 2024
Community & HOA
Location
- Region: Fogelsville
Financial & listing details
- Lease term: Contact For Details
Price history
| Date | Event | Price |
|---|---|---|
| 10/10/2025 | Listed for rent | $3,500$1/sqft |
Source: GLVR #766195 | ||
| 8/26/2025 | Listing removed | $615,900$227/sqft |
Source: | ||
| 8/5/2025 | Price change | $615,900-3.6%$227/sqft |
Source: | ||
| 7/15/2025 | Price change | $639,000-1.5%$236/sqft |
Source: | ||
| 6/10/2025 | Price change | $649,000-3.1%$239/sqft |
Source: | ||

