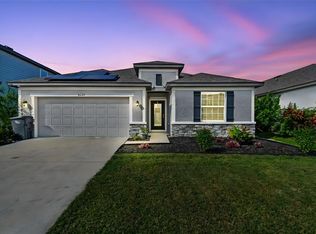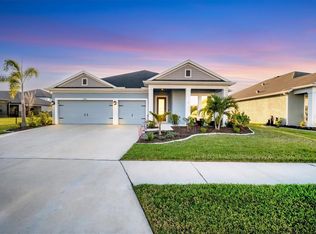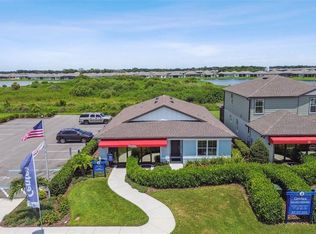Sold for $414,999 on 06/13/25
$414,999
8203 Abalone Loop, Parrish, FL 34219
3beds
1,970sqft
Single Family Residence
Built in 2022
9,888 Square Feet Lot
$406,300 Zestimate®
$211/sqft
$2,787 Estimated rent
Home value
$406,300
$374,000 - $443,000
$2,787/mo
Zestimate® history
Loading...
Owner options
Explore your selling options
What's special
$8,000 Seller Credit + Price Reduced to $414,999! 8203 Abalone Loop, Parrish, FL 34219 Welcome to this meticulously maintained 3-bedroom, 2-bathroom home with a versatile flex room, offering just under 2,000 sq ft of thoughtfully designed living space. Situated on an oversized corner lot in the desirable Isles at Bayview community, this residence combines comfort and style. Key Features: Open-Concept Floor Plan: Seamlessly connects the kitchen, dining, and living areas, creating a spacious and inviting environment perfect for entertaining and everyday living. Gourmet Kitchen: Upgraded 42” soft-close cabinets, expansive granite island, chic tile backsplash, and stainless steel appliances. Elegant Interiors: 9’3” ceilings, BEHR Dynasty paint, shiplap accent walls, and a blend of ceramic tile, plush carpet, and German-engineered laminate flooring. Luxurious Master Suite: Spa-like bathroom with an all-tile shower featuring three showerheads. Versatile Flex Room: Ideal for a home office, creative studio, or easily convertible into a fourth bedroom to suit your family’s needs. Outdoor Oasis: Extended screened lanai with a durable composite roof, overlooking a fully fenced backyard. Community Amenities: Resort-style pool, clubhouse, playground, and scenic walking trails. Additional Highlights: Professionally Landscaped Front Yard: Enhances curb appeal with lush greenery and well-maintained plantings. Stepping Stone Walkway: Adds charm and functionality to the backyard, providing a serene path through the outdoor space. Paver Driveway Extension: Offers ample space for side-by-side parking, allowing for easier vehicle access and reducing the hassle of tight parking situations. Two-Car Garage with Epoxy Floor: Provides a durable, easy-to-clean surface that enhances the garage’s appearance and functionality. Located in a golf cart-friendly community with sidewalks and street lighting. ZERO damage from Hurricane Milton—move in with confidence! Exciting Community Developments: Parrish is rapidly emerging as one of Florida’s most sought-after areas, blending small-town charm with modern conveniences. Just down the street, the Seaire community is underway, featuring a 4.5-acre man-made lagoon with crystal-clear waters, a swim-up bar, and planned retail and hospitality spaces. Special Offer: Take advantage of the $8,000 seller credit—available with an acceptable offer—to use towards closing costs or to buy down your interest rate, making this home even more affordable! Don’t miss this incredible opportunity to own a piece of paradise in the thriving Parrish community. Schedule your private showing today and experience all that this exceptional home has to offer!
Zillow last checked: 8 hours ago
Listing updated: June 13, 2025 at 01:43pm
Listing Provided by:
Stephen Hachey 813-642-6030,
FLAT FEE MLS REALTY 813-642-6030
Bought with:
Monica Guillen, 3356145
WESTON GROUP
Source: Stellar MLS,MLS#: TB8342386 Originating MLS: Suncoast Tampa
Originating MLS: Suncoast Tampa

Facts & features
Interior
Bedrooms & bathrooms
- Bedrooms: 3
- Bathrooms: 2
- Full bathrooms: 2
Primary bedroom
- Features: Walk-In Closet(s)
- Level: First
- Area: 223.31 Square Feet
- Dimensions: 13.7x16.3
Bedroom 2
- Features: Walk-In Closet(s)
- Level: First
- Area: 162.14 Square Feet
- Dimensions: 13.4x12.1
Bedroom 3
- Features: Walk-In Closet(s)
- Level: First
- Area: 138.37 Square Feet
- Dimensions: 13.7x10.1
Kitchen
- Level: First
- Area: 105 Square Feet
- Dimensions: 15x7
Living room
- Level: First
- Area: 220.22 Square Feet
- Dimensions: 14.3x15.4
Office
- Level: First
- Area: 110.2 Square Feet
- Dimensions: 12.11x9.1
Heating
- Central, Electric
Cooling
- Central Air
Appliances
- Included: Convection Oven, Cooktop, Dishwasher, Disposal, Dryer, Electric Water Heater, Exhaust Fan, Microwave, Refrigerator, Washer
- Laundry: Inside
Features
- Ceiling Fan(s), Open Floorplan, Primary Bedroom Main Floor, Thermostat, Tray Ceiling(s), Walk-In Closet(s)
- Flooring: Ceramic Tile, Laminate
- Doors: Sliding Doors
- Windows: Blinds, Hurricane Shutters
- Has fireplace: No
Interior area
- Total structure area: 1,988
- Total interior livable area: 1,970 sqft
Property
Parking
- Total spaces: 2
- Parking features: Driveway, Garage Door Opener
- Attached garage spaces: 2
- Has uncovered spaces: Yes
- Details: Garage Dimensions: 18X20
Features
- Levels: One
- Stories: 1
- Patio & porch: Covered, Enclosed, Rear Porch, Screened
- Exterior features: Irrigation System, Lighting, Sidewalk
- Fencing: Other
Lot
- Size: 9,888 sqft
- Features: Corner Lot, Oversized Lot
- Residential vegetation: Trees/Landscaped
Details
- Parcel number: 606209109
- Zoning: PD-R
- Special conditions: None
Construction
Type & style
- Home type: SingleFamily
- Property subtype: Single Family Residence
Materials
- Block, Concrete
- Foundation: Slab
- Roof: Shingle
Condition
- Completed
- New construction: No
- Year built: 2022
Details
- Warranty included: Yes
Utilities & green energy
- Sewer: Public Sewer
- Water: Public
- Utilities for property: BB/HS Internet Available, Cable Available, Electricity Available, Fiber Optics, Water Available
Community & neighborhood
Security
- Security features: Security System Leased
Community
- Community features: Deed Restrictions, Golf Carts OK, Park, Playground, Pool, Sidewalks, Wheelchair Access
Location
- Region: Parrish
- Subdivision: ISLES AT BAYVIEW PH I SUBPH A & B
HOA & financial
HOA
- Has HOA: Yes
- HOA fee: $13 monthly
- Amenities included: Cable TV, Clubhouse, Lobby Key Required, Maintenance, Park, Playground, Pool
- Services included: Community Pool, Pool Maintenance
- Association name: Isles At Bayview Robins Noel
- Association phone: 813-533-2950
Other fees
- Pet fee: $0 monthly
Other financial information
- Total actual rent: 0
Other
Other facts
- Listing terms: Cash,Conventional,FHA,VA Loan
- Ownership: Fee Simple
- Road surface type: Paved
Price history
| Date | Event | Price |
|---|---|---|
| 6/13/2025 | Sold | $414,999$211/sqft |
Source: | ||
| 5/21/2025 | Pending sale | $414,999$211/sqft |
Source: | ||
| 4/29/2025 | Price change | $414,999-2.1%$211/sqft |
Source: | ||
| 4/24/2025 | Price change | $423,999-0.2%$215/sqft |
Source: | ||
| 4/10/2025 | Price change | $424,999-1.2%$216/sqft |
Source: | ||
Public tax history
| Year | Property taxes | Tax assessment |
|---|---|---|
| 2024 | $6,512 -11.1% | $285,029 -5.3% |
| 2023 | $7,322 +96.8% | $301,044 +301.4% |
| 2022 | $3,721 +2154.2% | $75,000 +634.2% |
Find assessor info on the county website
Neighborhood: 34219
Nearby schools
GreatSchools rating
- 6/10Virgil Mills Elementary SchoolGrades: PK-5Distance: 2.7 mi
- 4/10Buffalo Creek Middle SchoolGrades: 6-8Distance: 2.6 mi
- 2/10Palmetto High SchoolGrades: 9-12Distance: 8.4 mi
Get a cash offer in 3 minutes
Find out how much your home could sell for in as little as 3 minutes with a no-obligation cash offer.
Estimated market value
$406,300
Get a cash offer in 3 minutes
Find out how much your home could sell for in as little as 3 minutes with a no-obligation cash offer.
Estimated market value
$406,300



