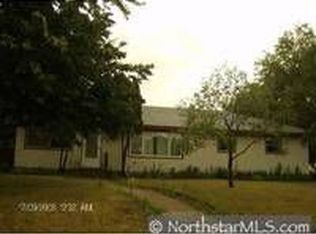Closed
$287,000
8203 Able St NE, Spring Lake Park, MN 55432
3beds
1,824sqft
Single Family Residence
Built in 1970
0.3 Acres Lot
$291,800 Zestimate®
$157/sqft
$2,339 Estimated rent
Home value
$291,800
$266,000 - $321,000
$2,339/mo
Zestimate® history
Loading...
Owner options
Explore your selling options
What's special
Welcome home to Spring Lake Park! This 3-bed, 2-bath residence features a rather large fenced in lot in the heart of the city. Upon entry into this home you will notice a wide open living area in the front section. Kitchen/dining room off the back side of the home with a patio door that leads to the expansive backyard which includes areas for gardening and firepit. This home also has 3 bedrooms on the main level. In the basement you will find an additional living area. Along with 2 non conforming bedrooms which can serve a variety of other purposes such as office/exercise/craft or storage. Plenty of room for your personal touches all around on this gem to build that equity. Close proximity to major freeways for easy commutes as well as near many parks and trails for recreation. Coveted Spring Lake Park schools a bonus. Hard to beat at this price point in a prime location.
Zillow last checked: 8 hours ago
Listing updated: June 13, 2025 at 11:50pm
Listed by:
Dennis DeBrobander 612-964-1000,
Keller Williams Classic Realty
Bought with:
Matthew Davies
Keller Williams Classic Realty
Source: NorthstarMLS as distributed by MLS GRID,MLS#: 6534157
Facts & features
Interior
Bedrooms & bathrooms
- Bedrooms: 3
- Bathrooms: 2
- Full bathrooms: 1
- 3/4 bathrooms: 1
Bedroom 1
- Level: Main
- Area: 130 Square Feet
- Dimensions: 13x10
Bedroom 2
- Level: Main
- Area: 108 Square Feet
- Dimensions: 12x9
Bedroom 3
- Level: Main
- Area: 108 Square Feet
- Dimensions: 12x9
Bonus room
- Level: Lower
- Area: 120 Square Feet
- Dimensions: 15x8
Deck
- Level: Main
- Area: 192 Square Feet
- Dimensions: 16x12
Dining room
- Level: Main
- Area: 63 Square Feet
- Dimensions: 9x7
Family room
- Level: Lower
- Area: 276 Square Feet
- Dimensions: 23x12
Kitchen
- Level: Main
- Area: 70 Square Feet
- Dimensions: 10x7
Laundry
- Level: Lower
- Area: 120 Square Feet
- Dimensions: 12x10
Living room
- Level: Main
- Area: 264 Square Feet
- Dimensions: 22x12
Other
- Level: Lower
- Area: 192 Square Feet
- Dimensions: 16x12
Heating
- Forced Air
Cooling
- Central Air
Appliances
- Included: Cooktop, Exhaust Fan, Refrigerator
Features
- Basement: Finished,Full
- Has fireplace: No
Interior area
- Total structure area: 1,824
- Total interior livable area: 1,824 sqft
- Finished area above ground: 912
- Finished area below ground: 792
Property
Parking
- Total spaces: 2
- Parking features: Attached, Concrete
- Attached garage spaces: 2
- Details: Garage Dimensions (24x20)
Accessibility
- Accessibility features: None
Features
- Levels: One
- Stories: 1
- Patio & porch: Deck
- Fencing: Chain Link
Lot
- Size: 0.30 Acres
- Dimensions: 137 x 80
- Features: Many Trees
Details
- Foundation area: 912
- Parcel number: 013024230009
- Zoning description: Residential-Single Family
Construction
Type & style
- Home type: SingleFamily
- Property subtype: Single Family Residence
Materials
- Brick/Stone, Fiber Board, Block, Frame
- Roof: Age Over 8 Years,Asphalt
Condition
- Age of Property: 55
- New construction: No
- Year built: 1970
Utilities & green energy
- Electric: Circuit Breakers
- Gas: Natural Gas
- Sewer: City Sewer/Connected
- Water: City Water/Connected
Community & neighborhood
Location
- Region: Spring Lake Park
- Subdivision: Fairview Court
HOA & financial
HOA
- Has HOA: No
Price history
| Date | Event | Price |
|---|---|---|
| 6/13/2024 | Sold | $287,000+2.5%$157/sqft |
Source: | ||
| 5/23/2024 | Pending sale | $280,000$154/sqft |
Source: | ||
| 5/10/2024 | Listed for sale | $280,000+80.6%$154/sqft |
Source: | ||
| 12/27/2012 | Sold | $155,000+3.4%$85/sqft |
Source: | ||
| 10/24/2012 | Listed for sale | $149,900+23.9%$82/sqft |
Source: Homepath | ||
Public tax history
| Year | Property taxes | Tax assessment |
|---|---|---|
| 2024 | $2,834 -4.7% | $276,308 +4.6% |
| 2023 | $2,975 +0.3% | $264,145 -4.6% |
| 2022 | $2,965 -9.8% | $276,789 +21.7% |
Find assessor info on the county website
Neighborhood: 55432
Nearby schools
GreatSchools rating
- 2/10Park Terrace Elementary SchoolGrades: PK-4Distance: 0.5 mi
- 4/10Westwood Middle SchoolGrades: 5-8Distance: 1.5 mi
- 5/10Spring Lake Park Senior High SchoolGrades: 9-12Distance: 0.4 mi
Get a cash offer in 3 minutes
Find out how much your home could sell for in as little as 3 minutes with a no-obligation cash offer.
Estimated market value
$291,800
Get a cash offer in 3 minutes
Find out how much your home could sell for in as little as 3 minutes with a no-obligation cash offer.
Estimated market value
$291,800
