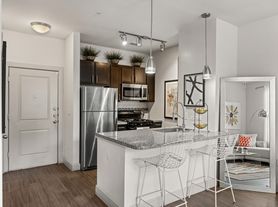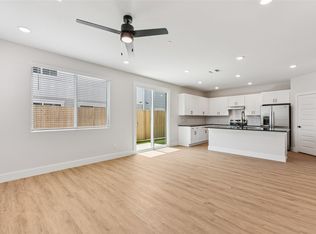Looking for a charming South Austin gem that's adorable, perfectly located, and an incredible value? Welcome to 8203 Beaver Brook LN, where comfort, convenience, and character come together in a highly coveted community just steps from a top-rated school and a beloved neighborhood park. This cutie features a fully equipped kitchen with stainless steel appliances, a pantry closet, and breakfast bar. The main-floor primary suite impresses with a dual vanity & generous closet space. The living room's gorgeous stone fireplace adds cozy character and charm. Upstairs you'll find two additional bedrooms, a full bath and a flexible loft, ideal for a home office, playroom, or secondary living area. Step out back and fall in love with the backyard oasis perfect for entertaining, gardening, or just relaxing under the Texas sky. Need space for a studio or workshop? The shed is ready for your hobby dreams or extra storage. This South Austin gem is located at walking distance from Williams Elementary (8/10!) and a lovely park, you're also a short walk or drive to coffee shops, restaurants, bars, and HEB! Just 5 minutes to South Park Meadows, 8 minutes to the South Manchaca nightlife district, and minutes from all things South Austin. Homes this cute and well-maintained in this location don't come along often especially at this price. Come experience the warmth, charm, and unbeatable value of 8203 Beaver Brook Ln before it's gone!
House for rent
$2,150/mo
8203 Beaver Brook Ln, Austin, TX 78748
3beds
1,566sqft
Price may not include required fees and charges.
Singlefamily
Available now
Cats, dogs OK
Central air
In garage laundry
4 Attached garage spaces parking
Natural gas, central, fireplace
What's special
Gorgeous stone fireplaceFlexible loftBackyard oasisGenerous closet spacePantry closetAdditional bedroomsDual vanity
- 3 days
- on Zillow |
- -- |
- -- |
Travel times
Renting now? Get $1,000 closer to owning
Unlock a $400 renter bonus, plus up to a $600 savings match when you open a Foyer+ account.
Offers by Foyer; terms for both apply. Details on landing page.
Facts & features
Interior
Bedrooms & bathrooms
- Bedrooms: 3
- Bathrooms: 2
- Full bathrooms: 2
Heating
- Natural Gas, Central, Fireplace
Cooling
- Central Air
Appliances
- Included: Dishwasher, Disposal
- Laundry: In Garage, In Unit
Features
- Breakfast Bar, Exhaust Fan, High Ceilings, In-Law Floorplan, Interior Steps, Multiple Living Areas, Primary Bedroom on Main, Recessed Lighting, Vaulted Ceiling(s)
- Flooring: Carpet, Tile
- Has fireplace: Yes
Interior area
- Total interior livable area: 1,566 sqft
Property
Parking
- Total spaces: 4
- Parking features: Attached, Covered
- Has attached garage: Yes
- Details: Contact manager
Features
- Stories: 2
- Exterior features: Contact manager
- Has view: Yes
- View description: Contact manager
Details
- Parcel number: 341351
Construction
Type & style
- Home type: SingleFamily
- Property subtype: SingleFamily
Materials
- Roof: Composition
Condition
- Year built: 1977
Community & HOA
Location
- Region: Austin
Financial & listing details
- Lease term: 12 Months
Price history
| Date | Event | Price |
|---|---|---|
| 10/1/2025 | Listed for rent | $2,150$1/sqft |
Source: Unlock MLS #4738011 | ||
| 8/1/2017 | Sold | -- |
Source: Agent Provided | ||
| 6/7/2017 | Pending sale | $265,000$169/sqft |
Source: Outlaw Realty #8953189 | ||
| 5/31/2017 | Price change | $265,000-3.6%$169/sqft |
Source: Outlaw Realty #8953189 | ||
| 5/19/2017 | Listed for sale | $275,000$176/sqft |
Source: Outlaw Realty #8953189 | ||

