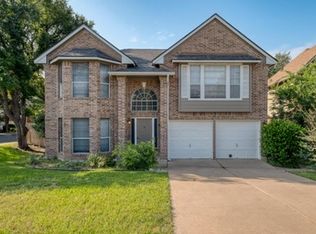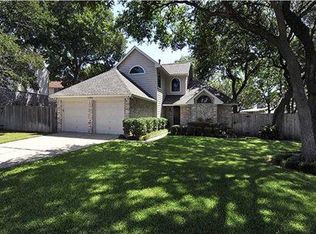LOCATION & Style. TWO master suites! High-end wood lam flooring throughout house* Plantation Shutters*granite*glass backsplash*fresh paint*high ceilings*fireplace* Breakfast, counter & formal room dining* First Master suite downstairs with his/her closets* HUGE game/bonus room upstairs* 2nd master suite upstairs* 3rd & 4th bedroom share a Jack n Jill bath* Computer/storage room* Water softener*shed*sprinklers*gutters* large deck w/built-in seats*4 comm pools*comm gym* Walk to elem & middle schools.
This property is off market, which means it's not currently listed for sale or rent on Zillow. This may be different from what's available on other websites or public sources.

