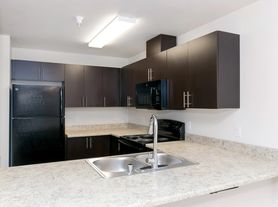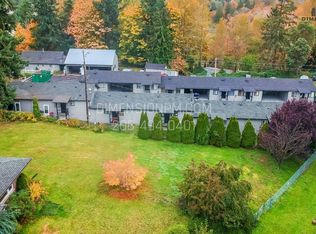Bright & Cozy Daylight Basement Apartment
This fully furnished daylight basement apartment offers the perfect blend of comfort, convenience, and tranquility.
Features:
- Spacious, light-filled living spaces including a roomy kitchen/dining area, comfortable living room, and private bedroom
- Brand new finishes throughout
- Semi-private yard access for outdoor relaxation
- Dedicated driveway parking for one vehicle
- Owners live on main floor (separate entrance for privacy)
- Professional grade sound proofing between upstairs and downstairs apartment
Location Highlights:
- Nestled in a quiet, safe neighborhood close to Lake Washington
- Walking distance to bus stops
- Just 3 miles from the light rail station with direct service to SeaTac Airport, Downtown Seattle and University of Washington.
- Easy commute to downtown Seattle and surrounding areas
This peaceful apartment provides the perfect base for your Pacific Northwest stay. Whether you're exploring Seattle's vibrant neighborhoods, visiting nearby hiking trails, or venturing to the San Juan Islands, you'll appreciate returning to this bright, quiet retreat at the end of each day.
Lease Terms: 1-3 month flexible lease available
Perfect for extended stays, seasonal work, or exploring the region without a long-term commitment. Available now for move-in!
LEASE TERMS: Seeking quiet renter with mature lifestyle
Rental Period: 1 to 3 months, as agreed upon at lease signing.
- Rent: Due on the 1st of each month. Rent will be prorated for any rental periods that begin or end outside the beginning or end of the month. All utilities are included.
- Security Deposit: $500, due at lease signing. The deposit will be returned, minus any deductions, within the 30-day period specified in Seattle rental law.
- Lease Termination: The lease will terminate at the end of its specified term. If the renter needs to shorten the lease period, two weeks' notice is required.
- Property Rules:
- No smoking on the premises
- No pets allowed
- Quiet hours: 9:30 PM to 6:30 AM
- No frequent social gatherings
Seeking quiet renter with a mature lifestyle
Apartment for rent
Accepts Zillow applications
$1,200/mo
8203 S 112th St, Seattle, WA 98178
1beds
518sqft
Price may not include required fees and charges.
Apartment
Available now
No pets
-- A/C
None laundry
Off street parking
Forced air, heat pump
What's special
Brand new finishesSemi-private yard accessSpacious light-filled living spacesPrivate bedroom
- 4 days |
- -- |
- -- |
Travel times
Facts & features
Interior
Bedrooms & bathrooms
- Bedrooms: 1
- Bathrooms: 1
- Full bathrooms: 1
Heating
- Forced Air, Heat Pump
Appliances
- Included: Microwave, Oven, Refrigerator
- Laundry: Contact manager
Features
- Flooring: Carpet, Hardwood, Tile
- Furnished: Yes
Interior area
- Total interior livable area: 518 sqft
Property
Parking
- Parking features: Off Street
- Details: Contact manager
Features
- Exterior features: Heating system: Forced Air, Lawn, Utilities included in rent
Details
- Parcel number: 3810000065
Construction
Type & style
- Home type: Apartment
- Property subtype: Apartment
Building
Management
- Pets allowed: No
Community & HOA
Location
- Region: Seattle
Financial & listing details
- Lease term: Sublet/Temporary
Price history
| Date | Event | Price |
|---|---|---|
| 10/26/2025 | Listed for rent | $1,200-68%$2/sqft |
Source: Zillow Rentals | ||
| 6/4/2024 | Sold | $970,000-0.5%$1,873/sqft |
Source: | ||
| 5/19/2024 | Pending sale | $974,950$1,882/sqft |
Source: | ||
| 5/16/2024 | Price change | $974,950-1.5%$1,882/sqft |
Source: | ||
| 5/2/2024 | Listed for sale | $989,950+7.6%$1,911/sqft |
Source: | ||

