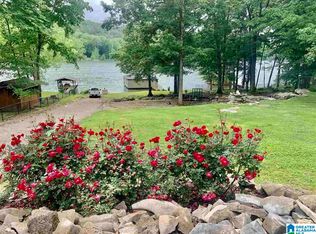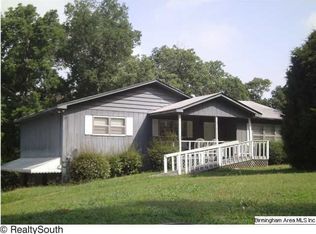Sold for $578,000
$578,000
8204 Cedar Mountain Rd, Pinson, AL 35126
5beds
4,026sqft
Single Family Residence
Built in 1991
0.65 Acres Lot
$581,100 Zestimate®
$144/sqft
$2,632 Estimated rent
Home value
$581,100
$546,000 - $616,000
$2,632/mo
Zestimate® history
Loading...
Owner options
Explore your selling options
What's special
WATER FRONT PROPERTY!Picture yourself looking at this beautiful lake every day from any room of your house. Now imagine living in this 5 BR, 5.5 Ba home with amazing views, hardwood floors, formal dining room, high ceilings, gourmet kitchen with eating area and LARGE island, custom barn doors, shiplap, great room with gas fireplace, main level master suite with double vanities, jetted tub, sep shower and room size master closet. The second level has a 2nd master suite, 2 more bedrms, Sam and Libby bath, bonus room off 3rd BR. The basement has a great in-law suite with full kitchen, bath, and laundry. There is an oversized screened deck with a cedar ceiling off the great room. PLUS a patio just off in-law suite with easy access to lake. Beautiful landscape, gazebo, and workshop on lakeside of the home. Private Dock. you'll have direct access to the lake , making it convenient for boating, fishing, or just relaxing. See this home with 125' of waterfront. Feature sheet in Documents
Zillow last checked: 10 hours ago
Listing updated: May 10, 2024 at 08:52am
Listed by:
Nancy Drinkard 205-368-6556,
RE/MAX Marketplace
Bought with:
Kevin Sargent
ARC Realty - Trussville II
Source: GALMLS,MLS#: 21378436
Facts & features
Interior
Bedrooms & bathrooms
- Bedrooms: 5
- Bathrooms: 6
- Full bathrooms: 5
- 1/2 bathrooms: 1
Primary bedroom
- Level: First
Bedroom 1
- Level: Second
Bedroom 2
- Level: Second
Bedroom 3
- Level: Second
Bedroom 4
- Level: Basement
Primary bathroom
- Level: First
Bathroom 1
- Level: Second
Bathroom 3
- Level: Basement
Dining room
- Level: First
Family room
- Level: Basement
Kitchen
- Features: Stone Counters, Breakfast Bar, Eat-in Kitchen, Kitchen Island, Pantry
- Level: First
Basement
- Area: 1814
Heating
- Central, Dual Systems (HEAT)
Cooling
- Central Air, Dual, Ceiling Fan(s)
Appliances
- Included: Gas Cooktop, Dishwasher, Microwave, Gas Oven, Self Cleaning Oven, Stainless Steel Appliance(s), Electric Water Heater
- Laundry: Electric Dryer Hookup, Washer Hookup, In Basement, Main Level, Basement Area, Laundry Room, Laundry (ROOM), Yes
Features
- Multiple Staircases, Recessed Lighting, Split Bedroom, Workshop (INT), High Ceilings, Crown Molding, Smooth Ceilings, Linen Closet, Separate Shower, Double Vanity, Tub/Shower Combo, Walk-In Closet(s)
- Flooring: Carpet, Hardwood, Tile, Vinyl
- Doors: French Doors, Storm Door(s)
- Windows: Bay Window(s), Double Pane Windows
- Basement: Full,Partially Finished,Concrete
- Attic: Other,Yes
- Number of fireplaces: 1
- Fireplace features: Marble (FIREPL), Great Room, Gas
Interior area
- Total interior livable area: 4,026 sqft
- Finished area above ground: 3,159
- Finished area below ground: 867
Property
Parking
- Total spaces: 2
- Parking features: Basement, Driveway, Garage Faces Side
- Attached garage spaces: 2
- Has uncovered spaces: Yes
Features
- Levels: One and One Half
- Stories: 1
- Patio & porch: Covered, Patio, Porch Screened, Screened (DECK), Deck
- Exterior features: Dock, Sprinkler System
- Pool features: In Ground, Fenced, Community
- Has spa: Yes
- Spa features: Bath
- Fencing: Fenced
- Has water view: Yes
- Water view: Water
- Waterfront features: Waterfront
- Body of water: Emerald Lake
- Frontage length: 125
Lot
- Size: 0.65 Acres
- Features: Interior Lot, Irregular Lot, Few Trees, Subdivision
Details
- Additional structures: Storage, Workshop
- Parcel number: 0900114000004.000
- Special conditions: N/A
Construction
Type & style
- Home type: SingleFamily
- Property subtype: Single Family Residence
Materials
- Brick Over Foundation, Vinyl Siding
- Foundation: Basement
Condition
- Year built: 1991
Utilities & green energy
- Sewer: Septic Tank
- Water: Public
Green energy
- Energy efficient items: Thermostat
Community & neighborhood
Security
- Security features: Safe Room/Storm Cellar
Community
- Community features: BBQ Area, Boat Launch, Boats-Motorized Allowed, Clubhouse, Fishing, Playground, Lake, Swimming Allowed, Tennis Court(s), Walking Paths, Boat Slip, Water Access
Location
- Region: Pinson
- Subdivision: Emerald Lake
HOA & financial
HOA
- Has HOA: Yes
- HOA fee: $350 annually
- Amenities included: Management, Recreation Facilities
- Services included: Maintenance Grounds
Other
Other facts
- Price range: $578K - $578K
- Road surface type: Paved
Price history
| Date | Event | Price |
|---|---|---|
| 5/7/2024 | Sold | $578,000-1.9%$144/sqft |
Source: | ||
| 3/15/2024 | Contingent | $589,000$146/sqft |
Source: | ||
| 3/1/2024 | Listed for sale | $589,000-1.5%$146/sqft |
Source: | ||
| 12/4/2023 | Listing removed | -- |
Source: | ||
| 9/28/2023 | Price change | $598,000-2.6%$149/sqft |
Source: | ||
Public tax history
| Year | Property taxes | Tax assessment |
|---|---|---|
| 2025 | $1,696 | $34,920 -12.5% |
| 2024 | -- | $39,900 |
| 2023 | -- | $39,900 +1.6% |
Find assessor info on the county website
Neighborhood: 35126
Nearby schools
GreatSchools rating
- 5/10Kermit Johnson SchoolGrades: 3-5Distance: 5.3 mi
- 4/10Rudd Middle SchoolGrades: 6-8Distance: 5.1 mi
- 3/10Pinson Valley High SchoolGrades: 9-12Distance: 4.6 mi
Schools provided by the listing agent
- Elementary: Pinson
- Middle: Rudd
- High: Pinson Valley
Source: GALMLS. This data may not be complete. We recommend contacting the local school district to confirm school assignments for this home.
Get a cash offer in 3 minutes
Find out how much your home could sell for in as little as 3 minutes with a no-obligation cash offer.
Estimated market value
$581,100

