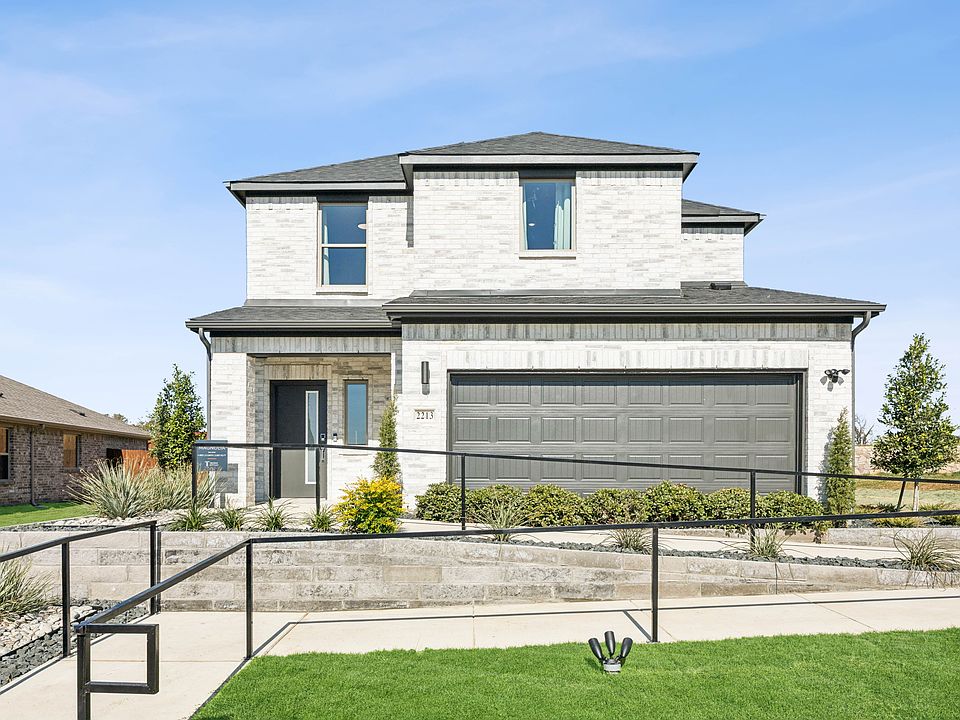MLS# 21099096 - Built by Trophy Signature Homes - Dec 2025 completion! ~ A floor plan that epitomizes grace and functionality, offering a harmonious blend of classic charm and contemporary comfort - the Magnolia. Designed with meticulous attention to detail, this layout creates an inviting space ideal for both relaxed living and elegant entertaining. In essence, the Magnolia floor plan offers a perfect blend of elegance and everyday convenience, delivering a living experience that is both refined and accommodating. Discover the Magnolia, where timeless beauty meets modern living.
New construction
$352,990
8204 Coastal Ln, Aubrey, TX 76227
4beds
2,082sqft
Single Family Residence
Built in 2025
4,599.94 Square Feet Lot
$504,300 Zestimate®
$170/sqft
$65/mo HOA
- 20 hours |
- 9 |
- 0 |
Zillow last checked: 8 hours ago
Listing updated: 9 hours ago
Listed by:
Ben Caballero 888-872-6006,
HomesUSA.com
Source: NTREIS,MLS#: 21099096
Travel times
Schedule tour
Select your preferred tour type — either in-person or real-time video tour — then discuss available options with the builder representative you're connected with.
Facts & features
Interior
Bedrooms & bathrooms
- Bedrooms: 4
- Bathrooms: 3
- Full bathrooms: 2
- 1/2 bathrooms: 1
Primary bedroom
- Level: First
- Dimensions: 13 x 14
Bedroom
- Level: Second
- Dimensions: 9 x 11
Bedroom
- Level: Second
- Dimensions: 11 x 10
Bedroom
- Level: Second
- Dimensions: 13 x 11
Bonus room
- Level: Second
- Dimensions: 12 x 14
Dining room
- Level: First
- Dimensions: 14 x 8
Kitchen
- Level: First
- Dimensions: 18 x 11
Living room
- Level: First
- Dimensions: 14 x 10
Utility room
- Level: First
- Dimensions: 9 x 6
Heating
- Central, Natural Gas
Cooling
- Central Air, Ceiling Fan(s), Zoned
Appliances
- Included: Built-In Gas Range, Dishwasher, Disposal, Gas Oven, Microwave, Tankless Water Heater
- Laundry: Washer Hookup, Electric Dryer Hookup, Laundry in Utility Room
Features
- Decorative/Designer Lighting Fixtures, High Speed Internet, Open Floorplan, Pantry, Cable TV, Vaulted Ceiling(s), Walk-In Closet(s)
- Flooring: Carpet, Luxury Vinyl Plank, Tile
- Has basement: No
- Has fireplace: No
Interior area
- Total interior livable area: 2,082 sqft
Property
Parking
- Total spaces: 2
- Parking features: Door-Single
- Attached garage spaces: 2
Features
- Levels: Two
- Stories: 2
- Patio & porch: Covered
- Exterior features: Lighting, Private Yard, Rain Gutters
- Pool features: None, Community
- Fencing: Back Yard
Lot
- Size: 4,599.94 Square Feet
- Dimensions: 40 x 115
Details
- Parcel number: 8204 Coastal
Construction
Type & style
- Home type: SingleFamily
- Architectural style: Craftsman,Contemporary/Modern,Detached
- Property subtype: Single Family Residence
Materials
- Brick, Rock, Stone
- Foundation: Slab
- Roof: Composition
Condition
- New construction: Yes
- Year built: 2025
Details
- Builder name: Trophy Signature Homes
Utilities & green energy
- Utilities for property: Cable Available
Green energy
- Energy efficient items: Appliances, HVAC, Insulation, Lighting
- Water conservation: Low-Flow Fixtures, Water-Smart Landscaping
Community & HOA
Community
- Features: Playground, Pool, Tennis Court(s), Trails/Paths, Curbs
- Security: Carbon Monoxide Detector(s), Smoke Detector(s)
- Subdivision: Belmont
HOA
- Has HOA: Yes
- Services included: Maintenance Grounds
- HOA fee: $775 annually
- HOA name: Neighborhood Management, Inc
- HOA phone: 972-359-1548
Location
- Region: Aubrey
Financial & listing details
- Price per square foot: $170/sqft
- Date on market: 11/7/2025
- Cumulative days on market: 1 day
About the community
PoolPlaygroundParkTrails
Welcome to Belmont, a beautifully planned community in the heart of Aubrey, Texas, where the charm of country living meets the ease of modern life. Whether you're planting roots, growing your family, or simply seeking a quieter pace, Belmont offers a setting that feels both peaceful and connected.
Surrounded by open skies and natural beauty, Belmont is designed to bring people together. Meandering trails, open green spaces, and inviting gathering spots create a neighborhood where neighbors become friends and every day brings new opportunities to enjoy the outdoors. Life at Belmont is about balance - between relaxation and activity, privacy and community. The neighborhood features a variety of thoughtfully integrated spaces that support a vibrant, active lifestyle while offering plenty of room to unwind and recharge.
Located in the welcoming town of Aubrey, Belmont provides easy access to local schools, shops, and dining, all while keeping you close to the conveniences of nearby cities like Denton and Frisco. It's a place where you can enjoy the best of both worlds; small-town warmth with big-city accessibility.
Homes in Belmont are crafted with care and designed for the way you live today, offering modern layouts and timeless style. Whether you're just starting out or settling into your forever home, Belmont is a place where life feels grounded, connected, and full of possibility.
Source: Trophy Signature Homes

