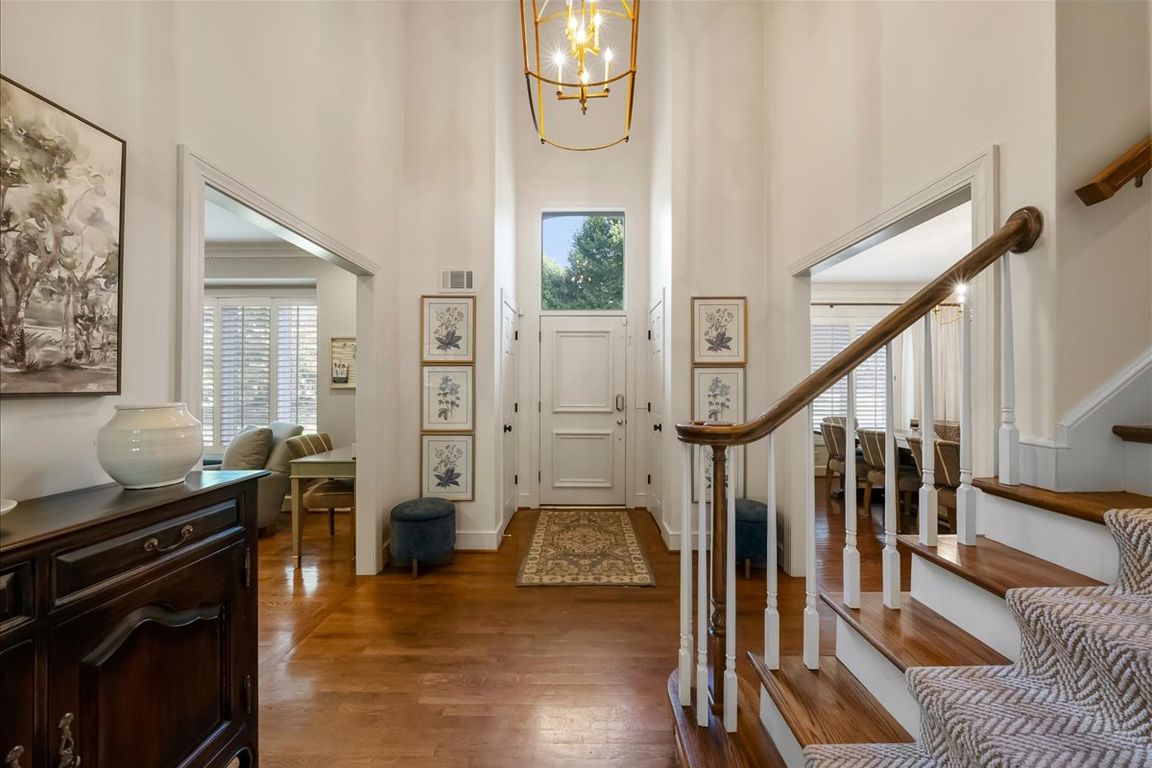
Pending
$1,359,950
5beds
4,791sqft
8204 Maple Ln, Prairie Village, KS 66208
5beds
4,791sqft
Single family residence
Built in 1990
0.30 Acres
3 Attached garage spaces
$284 price/sqft
What's special
Cozy hearth areaDining roomPrivate officeFormal sitting roomMain-level guest suiteFully finished lower levelImpressive primary suite
Impeccably maintained and thoughtfully upgraded, this elegant 1.5-story home in highly sought-after Pinecroft blends timeless design with exceptional livability. A grand two-story foyer introduces a flowing main level that includes a formal sitting room, dining room, and a spacious great room with a fireplace—each accented by custom built-ins that add warmth ...
- 2 days |
- 1,122 |
- 37 |
Likely to sell faster than
Source: Heartland MLS as distributed by MLS GRID,MLS#: 2582219
Travel times
Family Room
Kitchen
Primary Bedroom
Zillow last checked: 7 hours ago
Listing updated: 11 hours ago
Listing Provided by:
Earvin Ray 913-449-2555,
Compass Realty Group,
Ray Homes KC Team 913-449-2555,
Compass Realty Group
Source: Heartland MLS as distributed by MLS GRID,MLS#: 2582219
Facts & features
Interior
Bedrooms & bathrooms
- Bedrooms: 5
- Bathrooms: 6
- Full bathrooms: 5
- 1/2 bathrooms: 1
Primary bedroom
- Features: Carpet, Ceiling Fan(s), Fireplace
- Level: Second
- Area: 345 Square Feet
- Dimensions: 23 x 15
Bedroom 2
- Features: Ceiling Fan(s)
- Level: Second
- Area: 272 Square Feet
- Dimensions: 17 x 16
Bedroom 3
- Features: Ceiling Fan(s)
- Level: Second
- Area: 187 Square Feet
- Dimensions: 17 x 11
Bedroom 4
- Features: Ceiling Fan(s)
- Level: Second
- Area: 182 Square Feet
- Dimensions: 14 x 13
Bedroom 5
- Level: First
Primary bathroom
- Features: Ceramic Tiles, Double Vanity, Separate Shower And Tub, Walk-In Closet(s)
- Level: Second
- Area: 255 Square Feet
- Dimensions: 17 x 15
Dining room
- Level: First
- Area: 182 Square Feet
- Dimensions: 14 x 13
Family room
- Features: Fireplace
- Level: First
- Area: 240 Square Feet
- Dimensions: 16 x 15
Kitchen
- Features: Kitchen Island
- Level: First
- Area: 182 Square Feet
- Dimensions: 14 x 13
Living room
- Features: Built-in Features, Fireplace, Wet Bar
- Level: First
- Area: 375 Square Feet
- Dimensions: 25 x 15
Office
- Features: Built-in Features
- Level: First
- Area: 195 Square Feet
- Dimensions: 15 x 13
Sitting room
- Features: Carpet, Ceiling Fan(s)
- Level: Second
- Area: 195 Square Feet
- Dimensions: 15 x 13
Heating
- Natural Gas
Cooling
- Electric
Appliances
- Included: Dishwasher, Disposal, Built-In Oven, Stainless Steel Appliance(s)
- Laundry: Main Level, Off The Kitchen
Features
- Cedar Closet, Ceiling Fan(s), Kitchen Island, Painted Cabinets, Walk-In Closet(s), Wet Bar
- Flooring: Wood
- Basement: Concrete,Full,Sump Pump
- Number of fireplaces: 4
- Fireplace features: Basement, Family Room, Hearth Room, Master Bedroom
Interior area
- Total structure area: 4,791
- Total interior livable area: 4,791 sqft
- Finished area above ground: 3,991
- Finished area below ground: 800
Property
Parking
- Total spaces: 3
- Parking features: Attached, Garage Faces Front
- Attached garage spaces: 3
Features
- Patio & porch: Patio
- Fencing: Metal,Wood
Lot
- Size: 0.3 Acres
- Features: City Lot
Details
- Parcel number: OP404000000008
Construction
Type & style
- Home type: SingleFamily
- Architectural style: Traditional
- Property subtype: Single Family Residence
Materials
- Brick Veneer, Stucco & Frame
- Roof: Composition
Condition
- Year built: 1990
Utilities & green energy
- Sewer: Public Sewer
- Water: Public
Community & HOA
Community
- Subdivision: Pinecroft
HOA
- Has HOA: Yes
Location
- Region: Prairie Village
Financial & listing details
- Price per square foot: $284/sqft
- Tax assessed value: $1,132,400
- Annual tax amount: $15,013
- Date on market: 10/17/2025
- Listing terms: Cash,Conventional,FHA,VA Loan
- Ownership: Private
- Road surface type: Paved