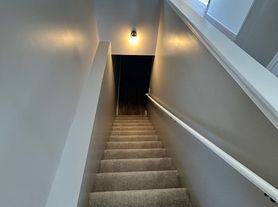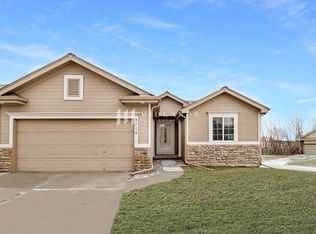Welcome to your brand-new townhome, proudly built by Legacy Homes - one of Omaha's premier new home builders. Nestled in the sought-after Windsor East community, these thoughtfully designed townhomes offer the perfect blend of modern style and low-maintenance living.
Step inside to a bright and open main level feature 9-foot ceilings and a spacious layout that seamlessly connects the living room, dining area, and stunning kitchen. The kitchen is a chef's dream with a large center island, stainless steel appliances, and a walk-in pantry.
The main floor includes 3 bedrooms and 3 bathrooms, plus convenient main-level laundry. The primary suite offers a private 3/4 bath with double sinks and a generous walk-in closet.
Downstairs, the walk-out lower level expands your living space with a large family room, an additional bedroom, and a full bathroom - perfect for guests or a home office setup.
Whether you're relaxing at home or exploring the area, Windsor East is the perfect place to call home.
Welcome to your brand-new townhome, proudly built by Legacy Homes - one of Omaha's premier new home builders. Nestled in the sought-after Windsor East community, these thoughtfully designed townhomes offer the perfect blend of modern style and low-maintenance living.
Step inside to a bright and open main level feature 9-foot ceilings and a spacious layout that seamlessly connects the living room, dining area, and stunning kitchen. The kitchen is a chef's dream with a large center island, stainless steel appliances, and a walk-in pantry.
The main floor includes 3 bedrooms and 3 bathrooms, plus convenient main-level laundry. The primary suite offers a private 3/4 bath with double sinks and a generous walk-in closet.
Downstairs, the walk-out lower level expands your living space with a large family room, an additional bedroom, and a full bathroom - perfect for guests or a home office setup.
Whether you're relaxing at home or exploring the area, Windsor East is the perfect place to call home.
Townhouse for rent
$2,600/mo
8204 S 177th St, Omaha, NE 68136
3beds
1,902sqft
Price may not include required fees and charges.
Townhouse
Available now
Small dogs OK
Central air
In unit laundry
Attached garage parking
-- Heating
What's special
Additional bedroomWalk-out lower levelLarge family roomMain-level laundryStunning kitchenDining areaGenerous walk-in closet
- 12 days |
- -- |
- -- |
Travel times
Looking to buy when your lease ends?
Consider a first-time homebuyer savings account designed to grow your down payment with up to a 6% match & a competitive APY.
Facts & features
Interior
Bedrooms & bathrooms
- Bedrooms: 3
- Bathrooms: 3
- Full bathrooms: 3
Cooling
- Central Air
Appliances
- Included: Dishwasher, Dryer, Microwave, Oven, Refrigerator, Washer
- Laundry: In Unit
Features
- Walk In Closet
- Flooring: Carpet, Hardwood
Interior area
- Total interior livable area: 1,902 sqft
Property
Parking
- Parking features: Attached
- Has attached garage: Yes
- Details: Contact manager
Features
- Exterior features: Walk In Closet
Details
- Parcel number: 011609815
Construction
Type & style
- Home type: Townhouse
- Property subtype: Townhouse
Building
Management
- Pets allowed: Yes
Community & HOA
Location
- Region: Omaha
Financial & listing details
- Lease term: 1 Year
Price history
| Date | Event | Price |
|---|---|---|
| 10/17/2025 | Listed for rent | $2,600$1/sqft |
Source: Zillow Rentals | ||
| 7/26/2022 | Listed for sale | $360,000$189/sqft |
Source: | ||

